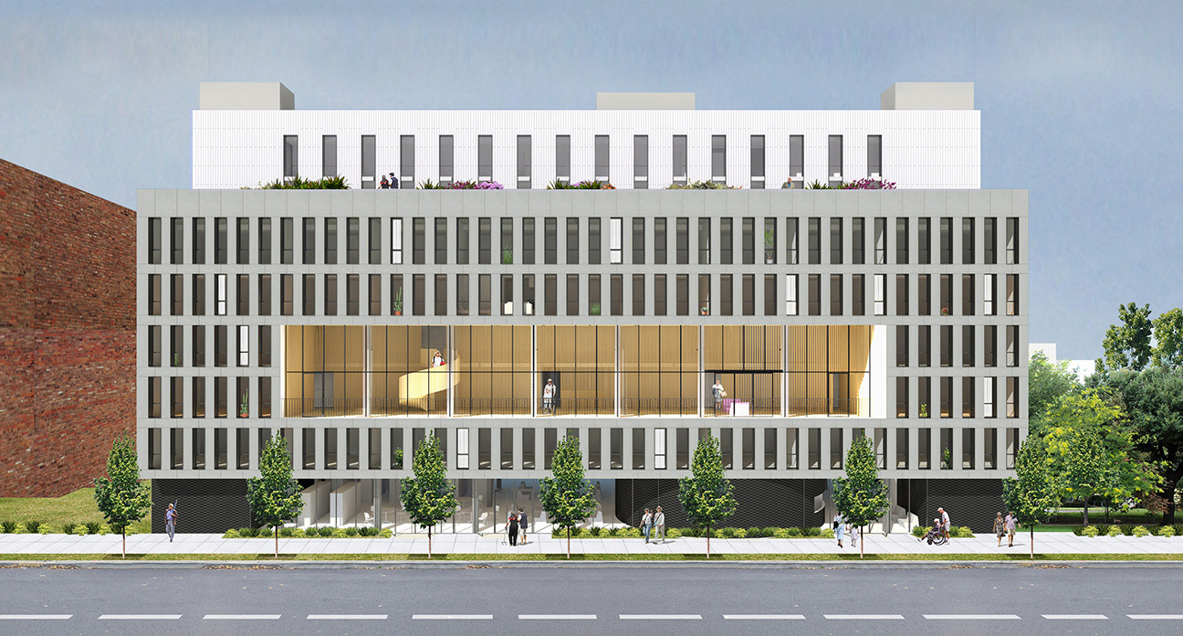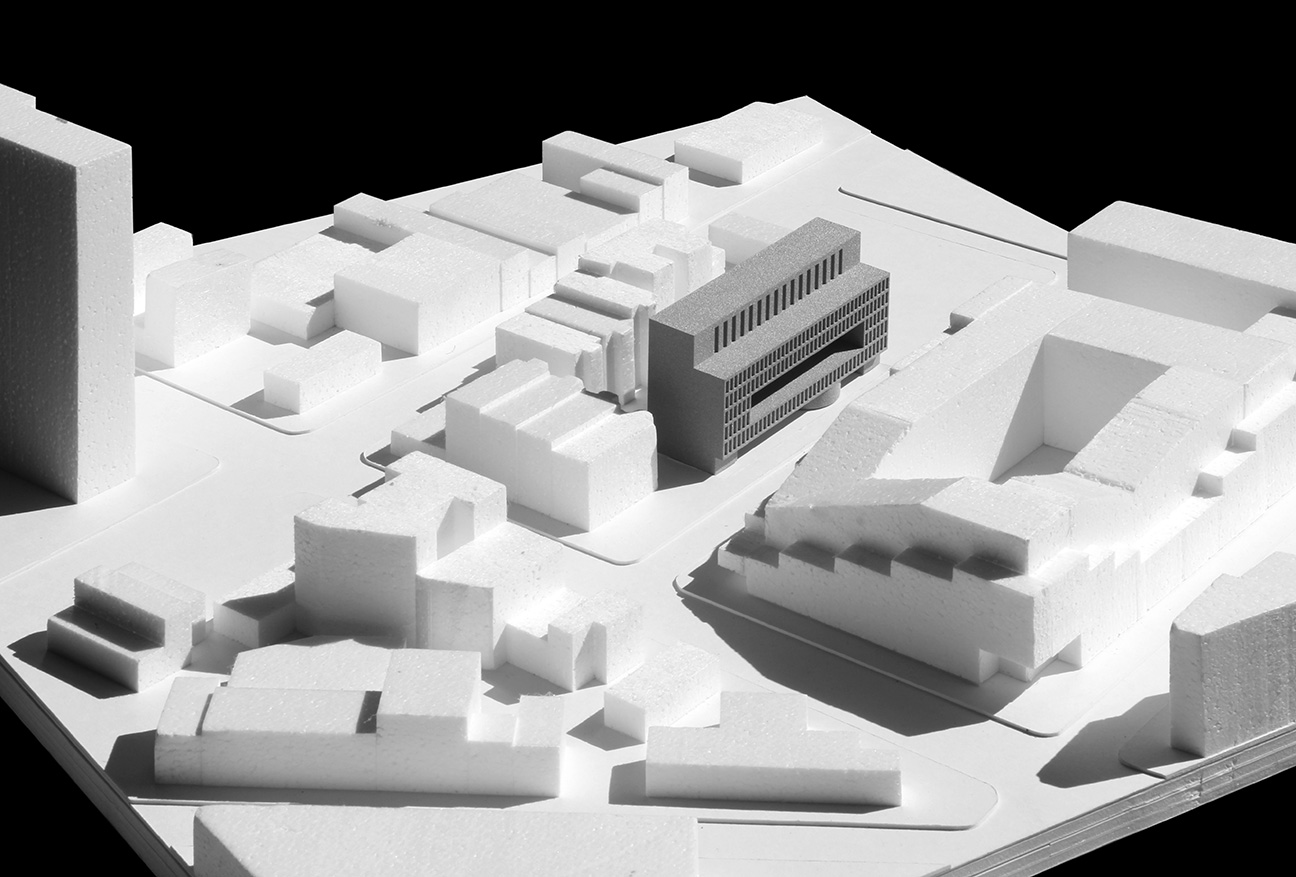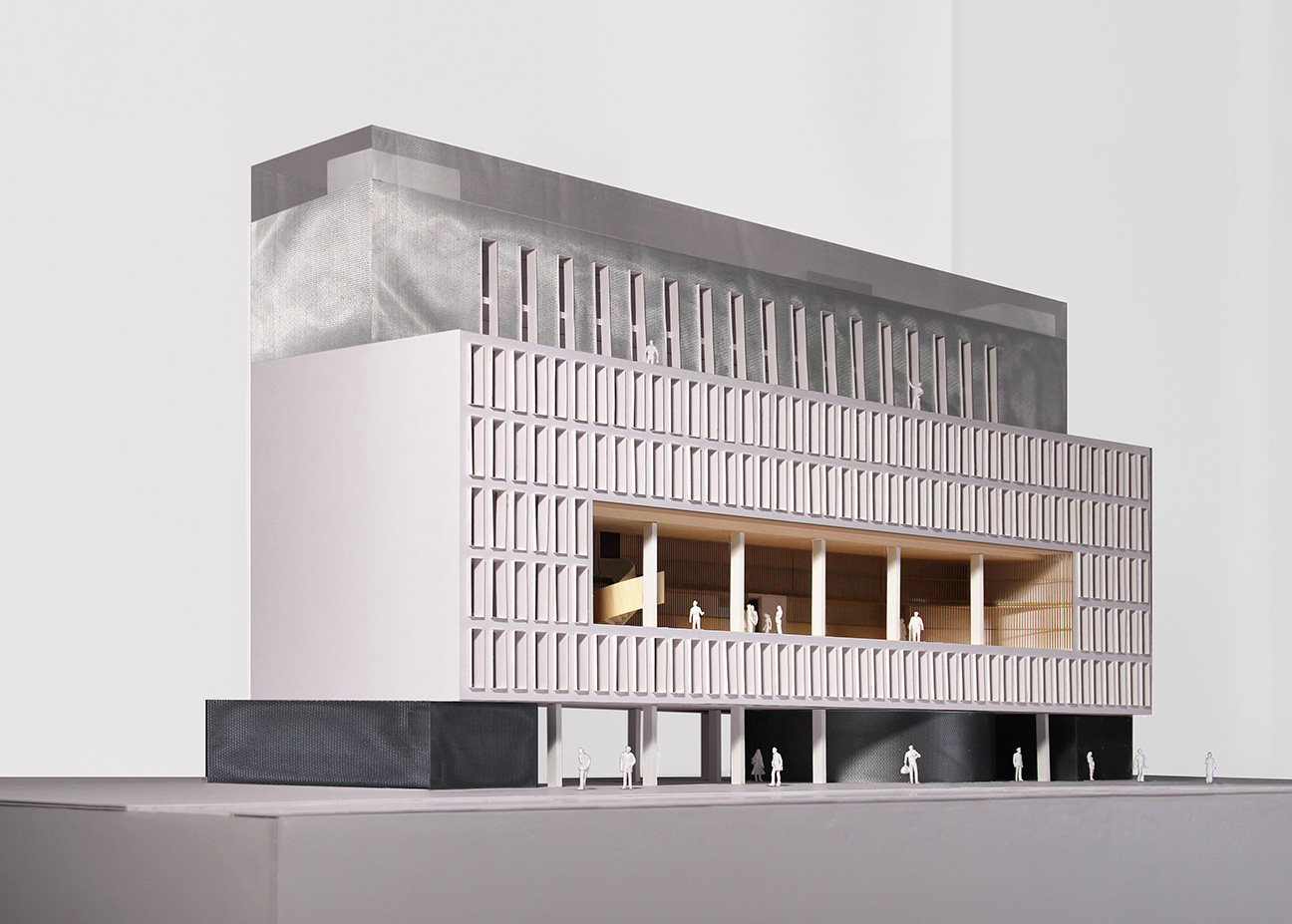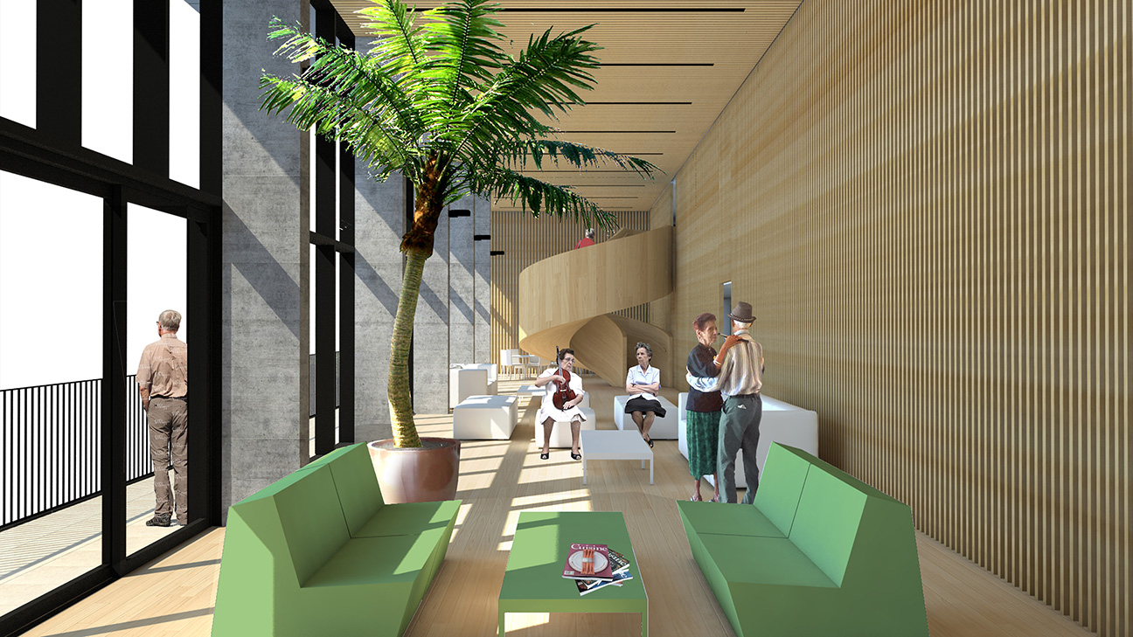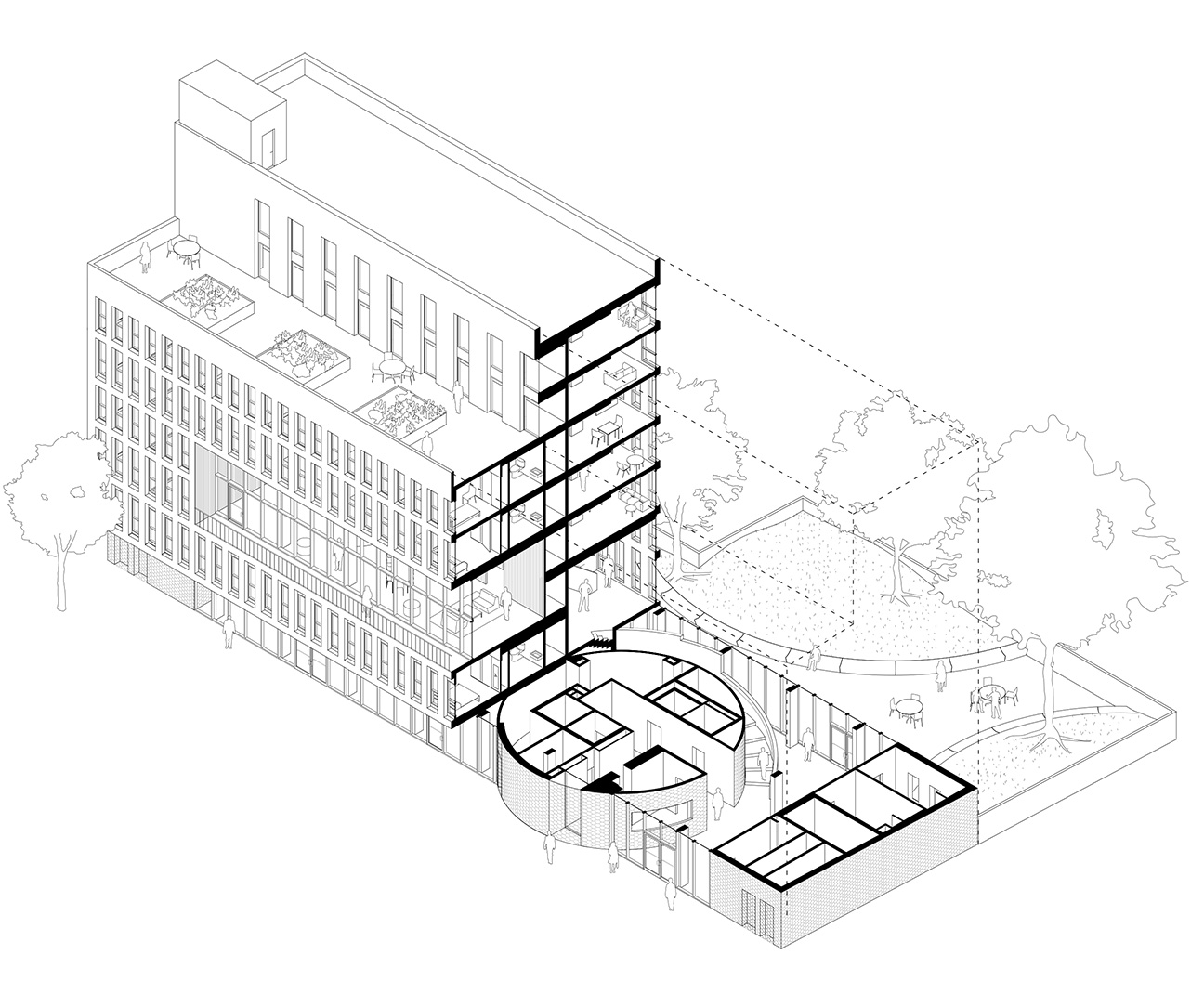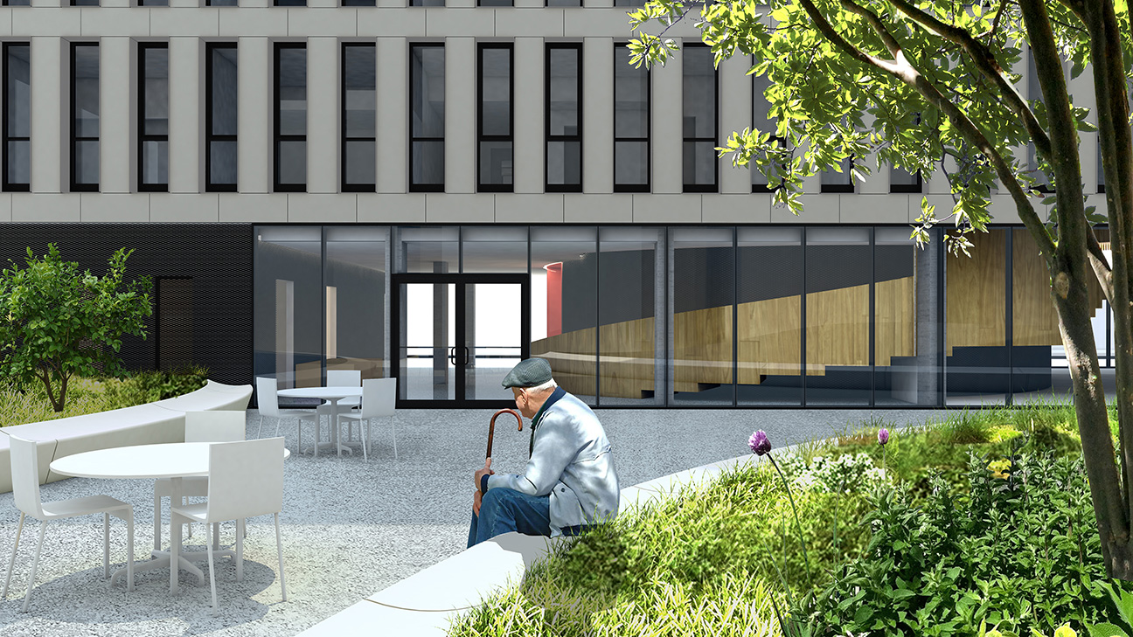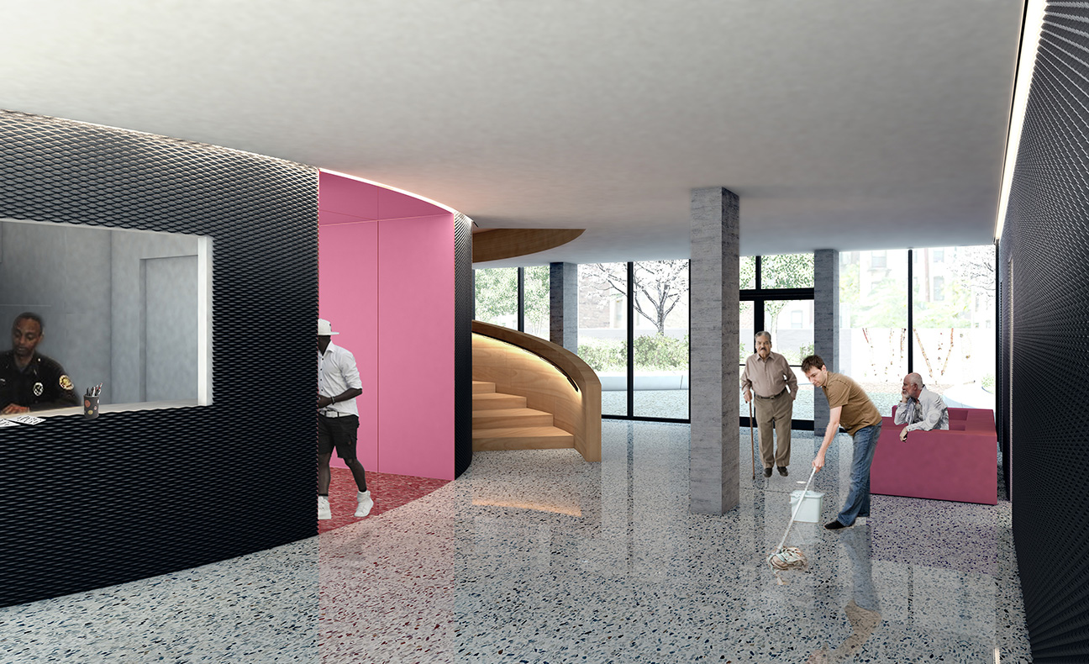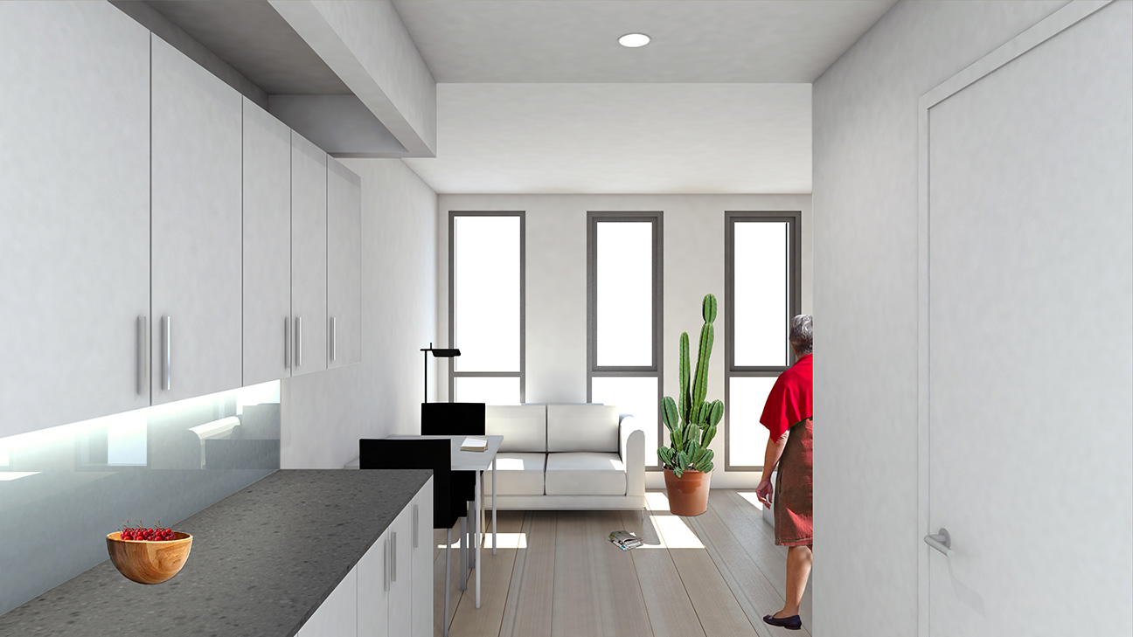Brooklyn Senior Affordable Housing
Located on a formerly industrial site in Brooklyn, NY, this project is intended to provide high-quality housing to a population for whom housing is often scarce and beset by institutional design. The building will accommodate 84 rental apartments, community facilities, and common spaces for its elderly and formerly homeless residents.
The innovative design is configured into several block-like volumes, based on orthogonal and highly practical residential unit layouts. The upper (single-loaded) and middle (double-loaded) volume rest on a base that consolidates all services and circulation into two bars and disc, organizing the ground floor and preserving its transparency to the rear yard. The two bars and disc are slightly recessed from the street, defining an overhang and sheltered entrance area.
Unlike conventional residential buildings, where common spaces are located solely in residual areas on the roof or in the basement, the building frames a centralized collective space for the elderly residents. This double-height “loggia” appears to be carved out of the middle volume of the building. The loggia is a civic and collective stage elevated above the city, but at the same time, it is intended to feel domestic, like an enlarged living room. This flexible space is where residents– who often have the spare time, emotion need, and desire to interact with their neighbors– can gather, linger, interact, and hopefully build a sense of community.
Various features have been designed to promote the health of the building’s residents; a concern for aging populations. Exercise equipment is located in the rear yard, and the community facilities are expected to include a physiotherapy and wellness center. The roof garden will provide space to be outside and grow fruits and vegetables.
To connect various collective spaces throughout the building, a secondary circulation route has been introduced into the building leading from the ground to fourth floor. The route, consisting of open and relaxed stairs of different geometries, is unified through its bamboo materiality and consistent lighting details. This secondary circulation will further encourage residents to avoid the elevator, facilitating activity and exercise, and ultimately benefitting the health and wellness of residents.
Project Information
| Type | Senior Affordable Housing |
|---|---|
| Location | Brooklyn, NY |
| Status | 2016-2018, Permits Filed & Bid Documents |
| Scale | 67,141SF 84 apartments |
| Consultants | RKTB Architects, P.C. (Executive Architect) Reuther & Bowen (Structural Engineer) Glickman Engineering Associates, PLLC (MEP & FP Engineer) Dot Dash (Specialist Lighting) Accu-Cost (Cost Estimator) |
| Team | Concept Design: Karolina Czeczek, Adam Frampton, James Schrader, Jon Siani Schematic Design: Karolina Czeczek, Adam Frampton, James Schrader, Jedy Lau, Min Keun Park, Joey Liang, Aleeya Khan Design Development: Adam Frampton, James Schrader, Aleeya Khan, Pierre de Brun Construction Documents: Adam Frampton, Stephanie Hamilton, James Schrader |
Awards
2018 Architect’s Newspaper Best of Design Awards, Winner, Unbuilt Residential
2018 ICFF / Interior Design NYCxDESIGN Awards, Honoree
Selected Press and Publications
The Real Deal 08/15/17
New York Yimby 08/16/17
The Architect’s Newspaper 12/06/18 (online) & 12/2018 (print, PDF)

