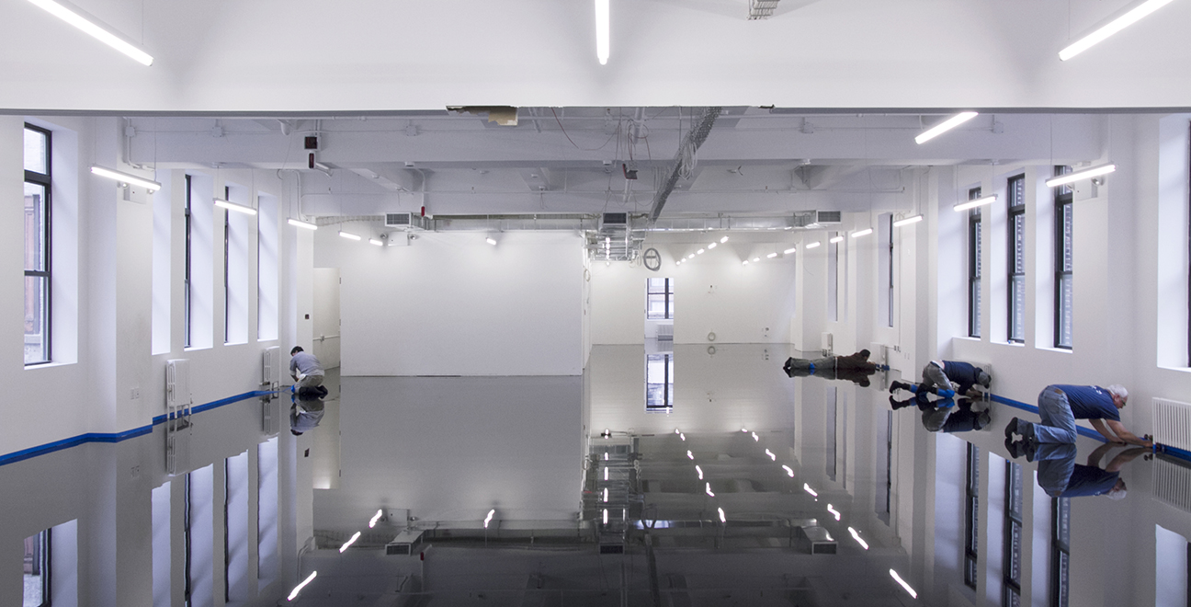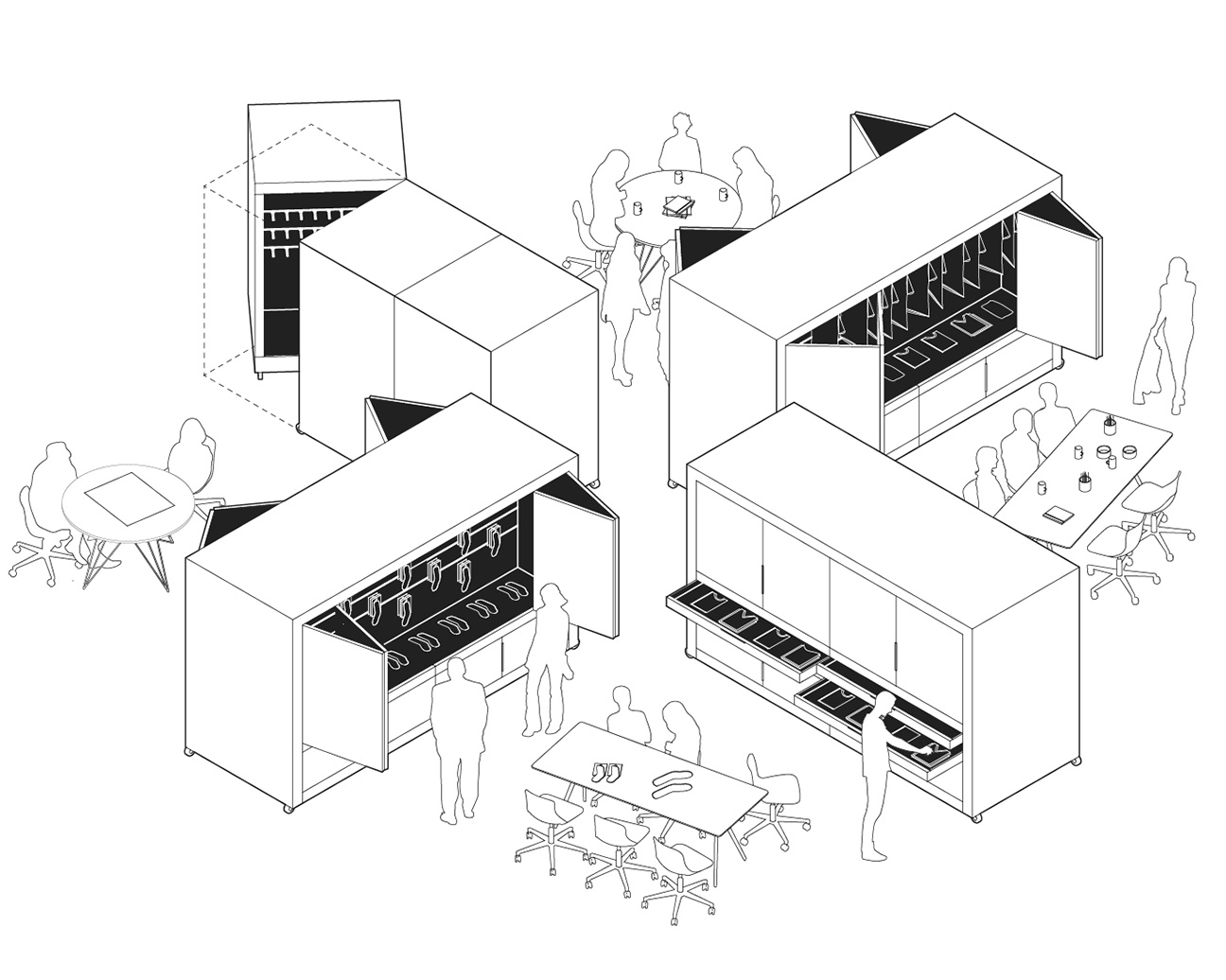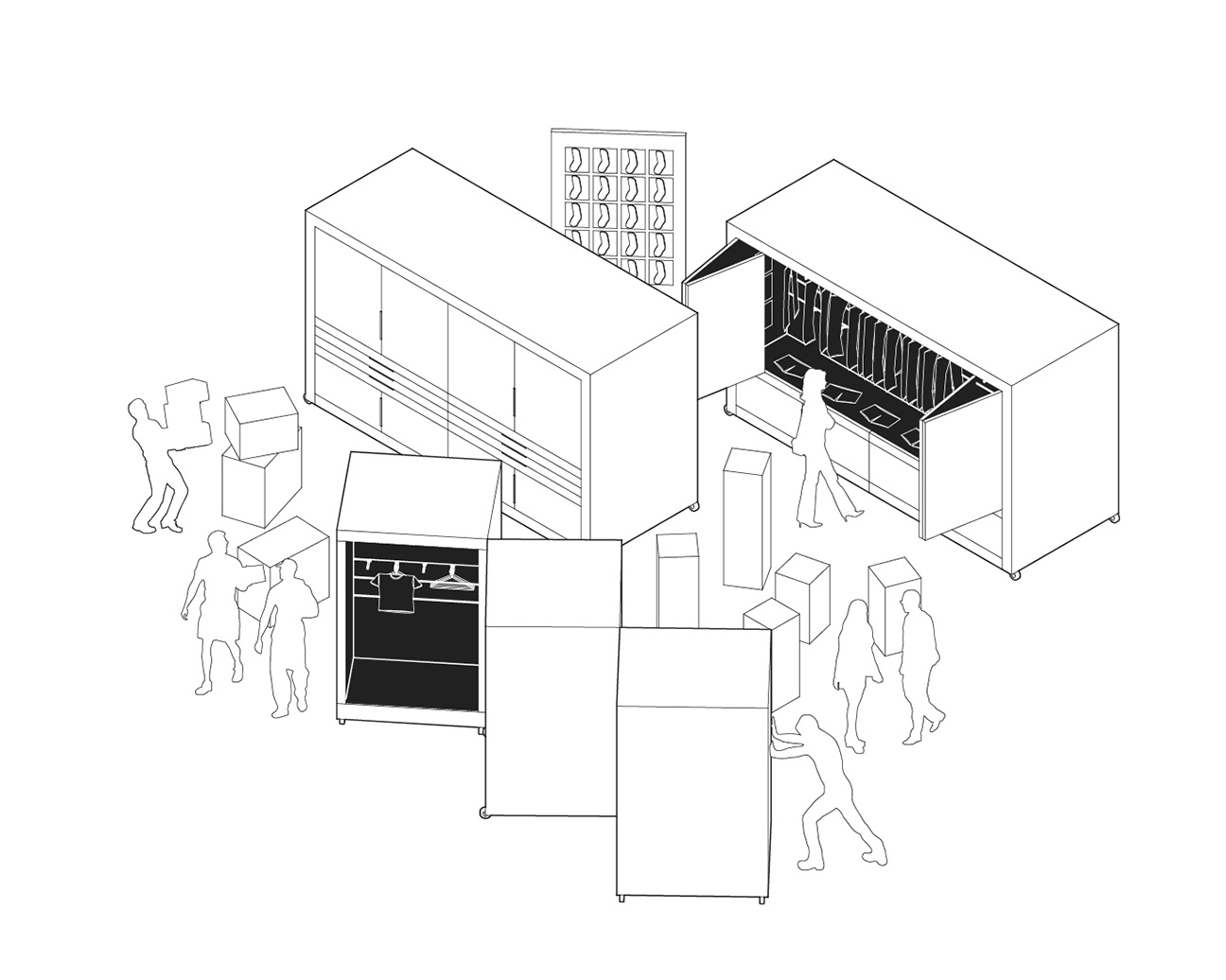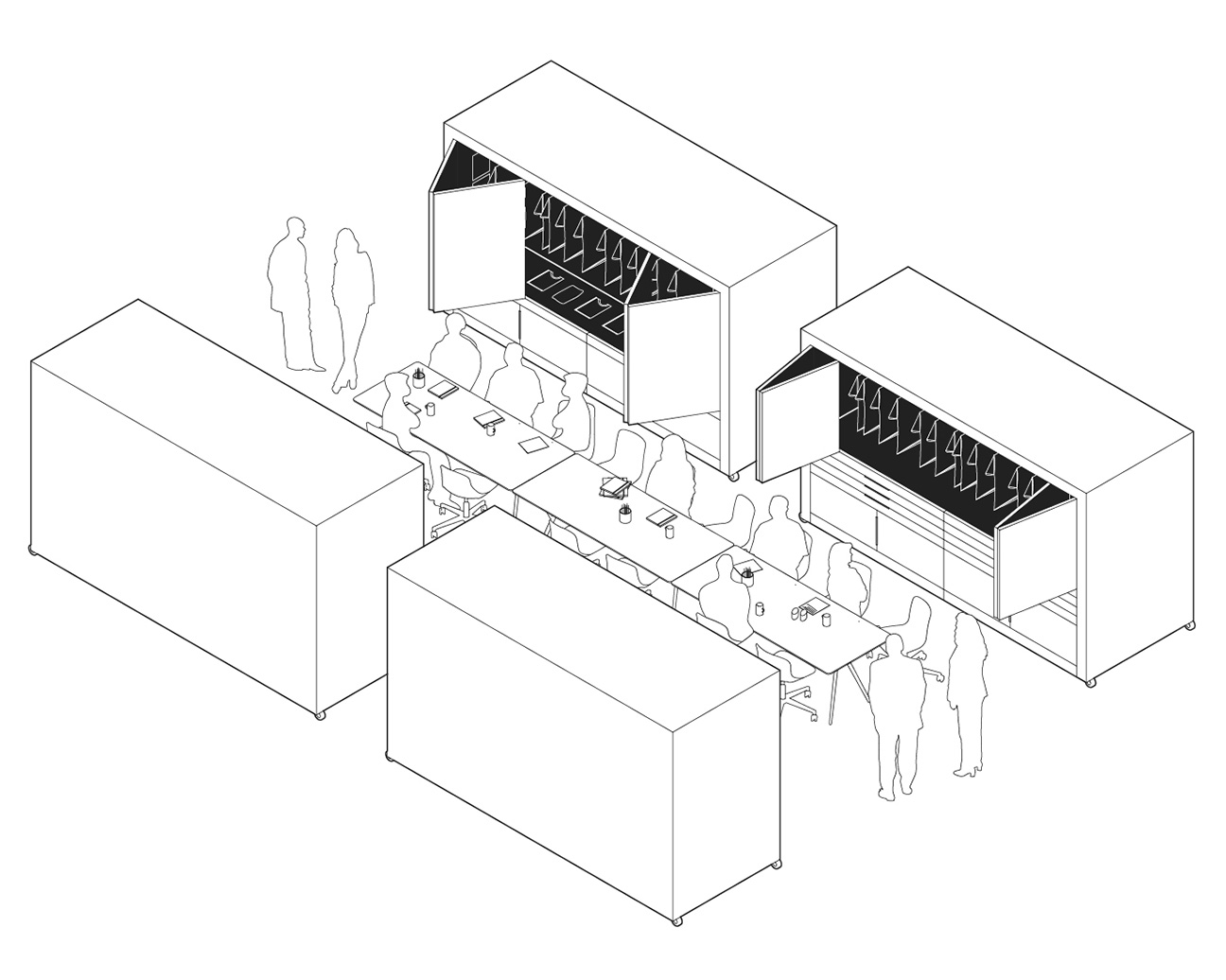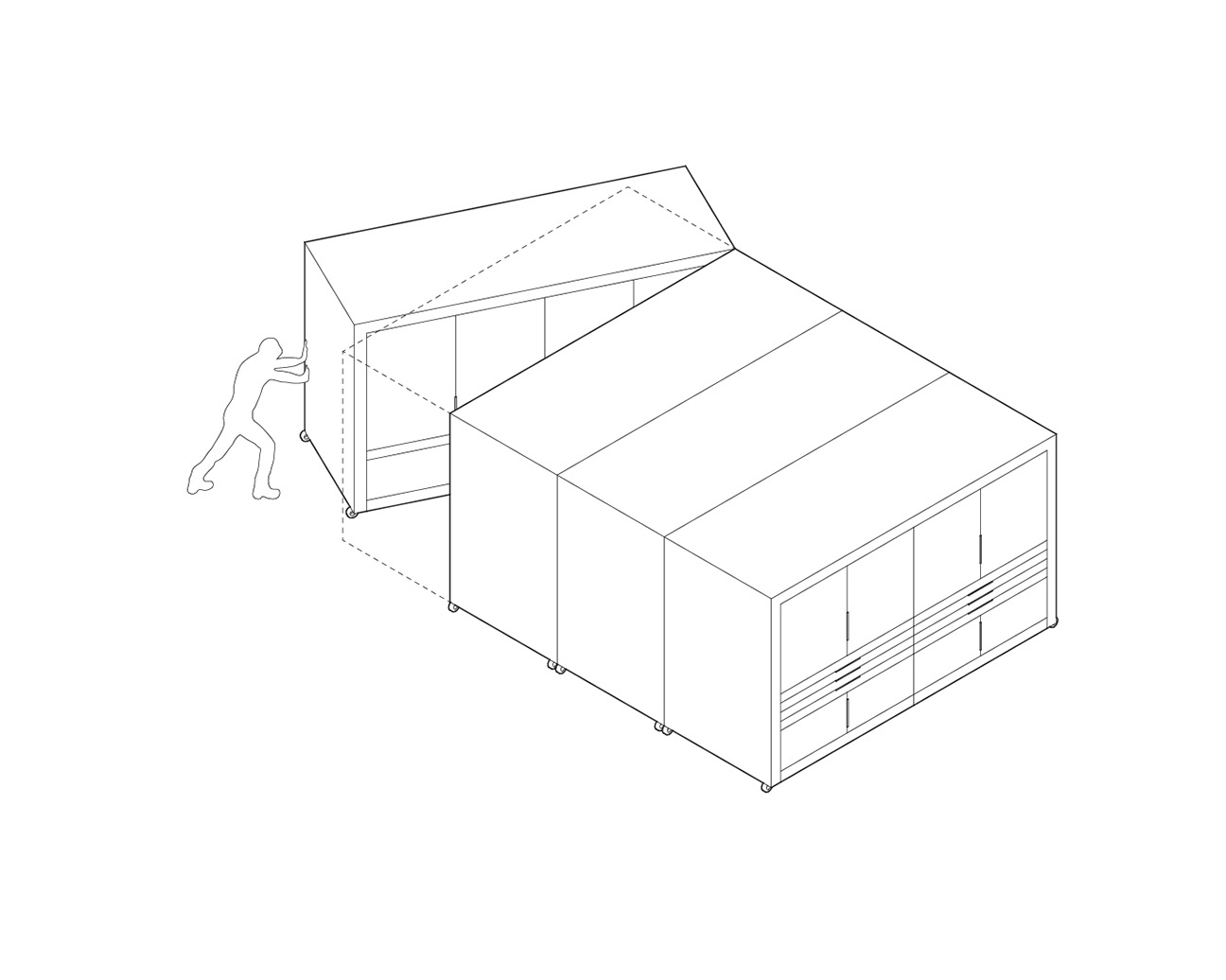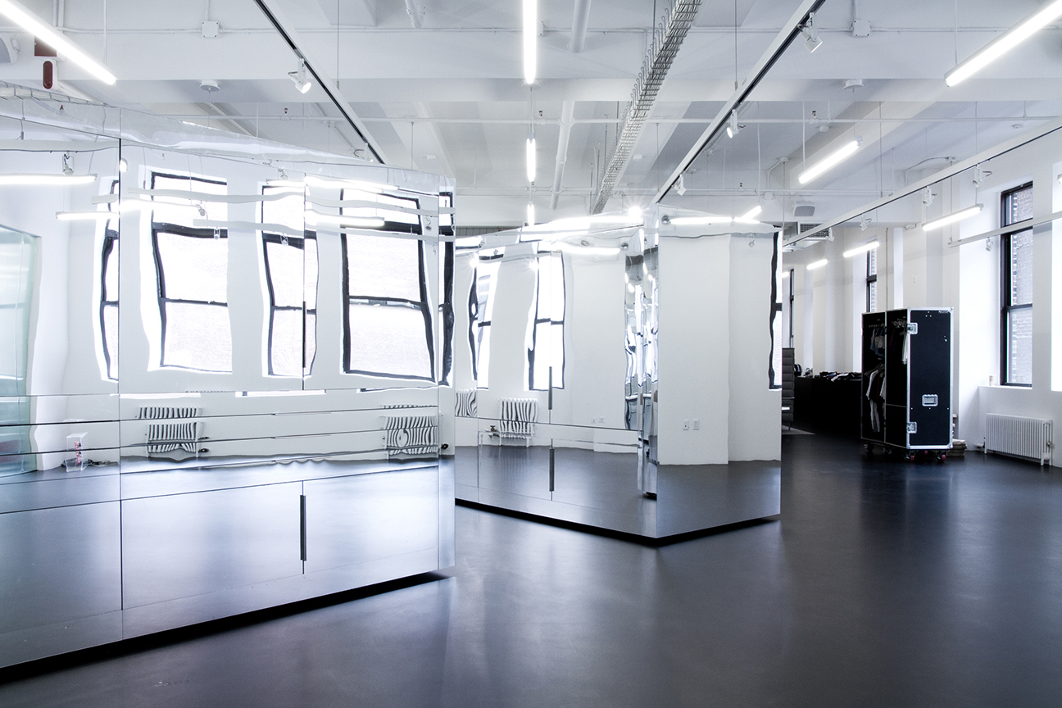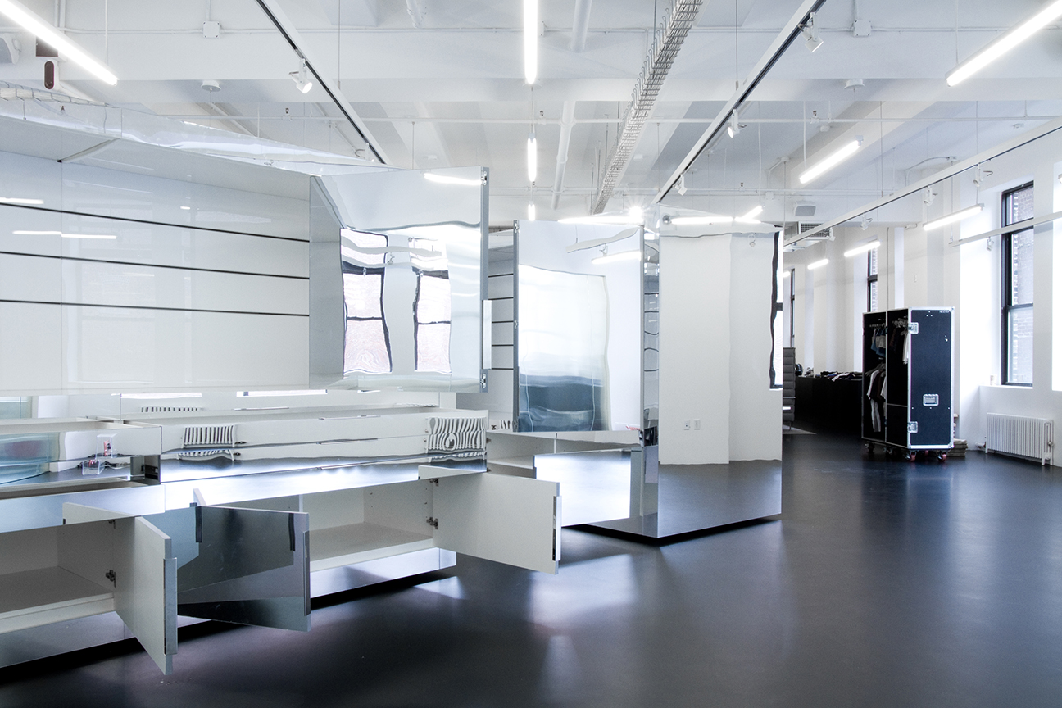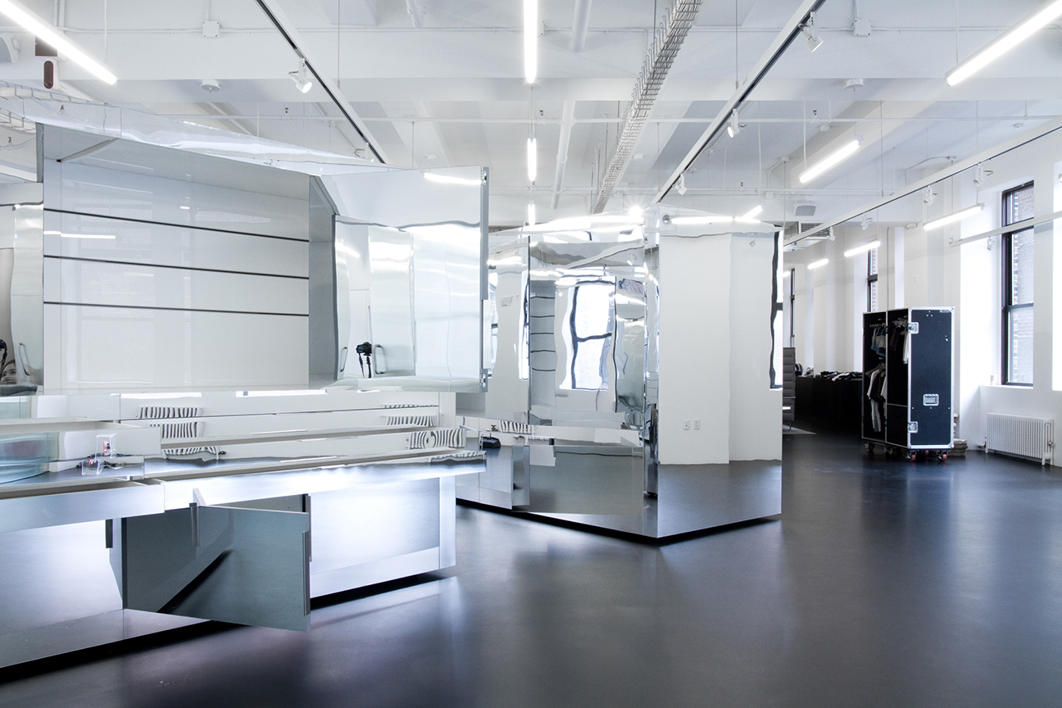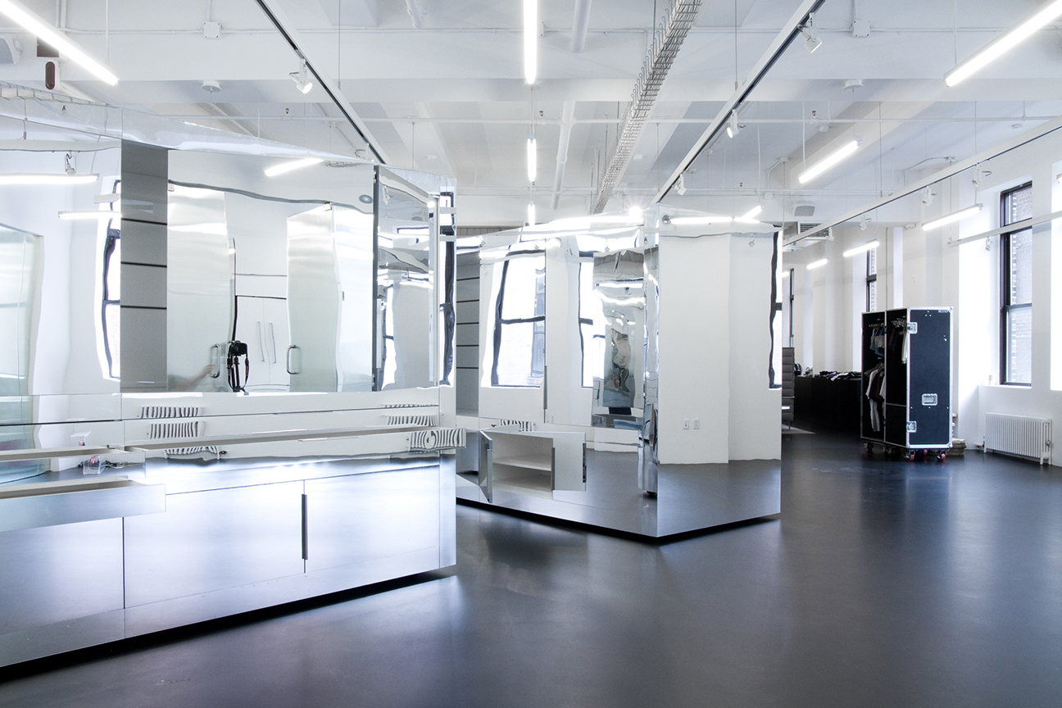An Office for Three Companies
How to use color and material to unify an increasing amount of junk in the contemporary office landscape? The design of an office interior for three companies is structured by a neutral background of white walls, white exposed ceilings, and a poured black floor. Everything connected to the floor is black. Everything connected to the ceiling is white. The three companies, while different and to a certain degree independent, are unified through this common framework.
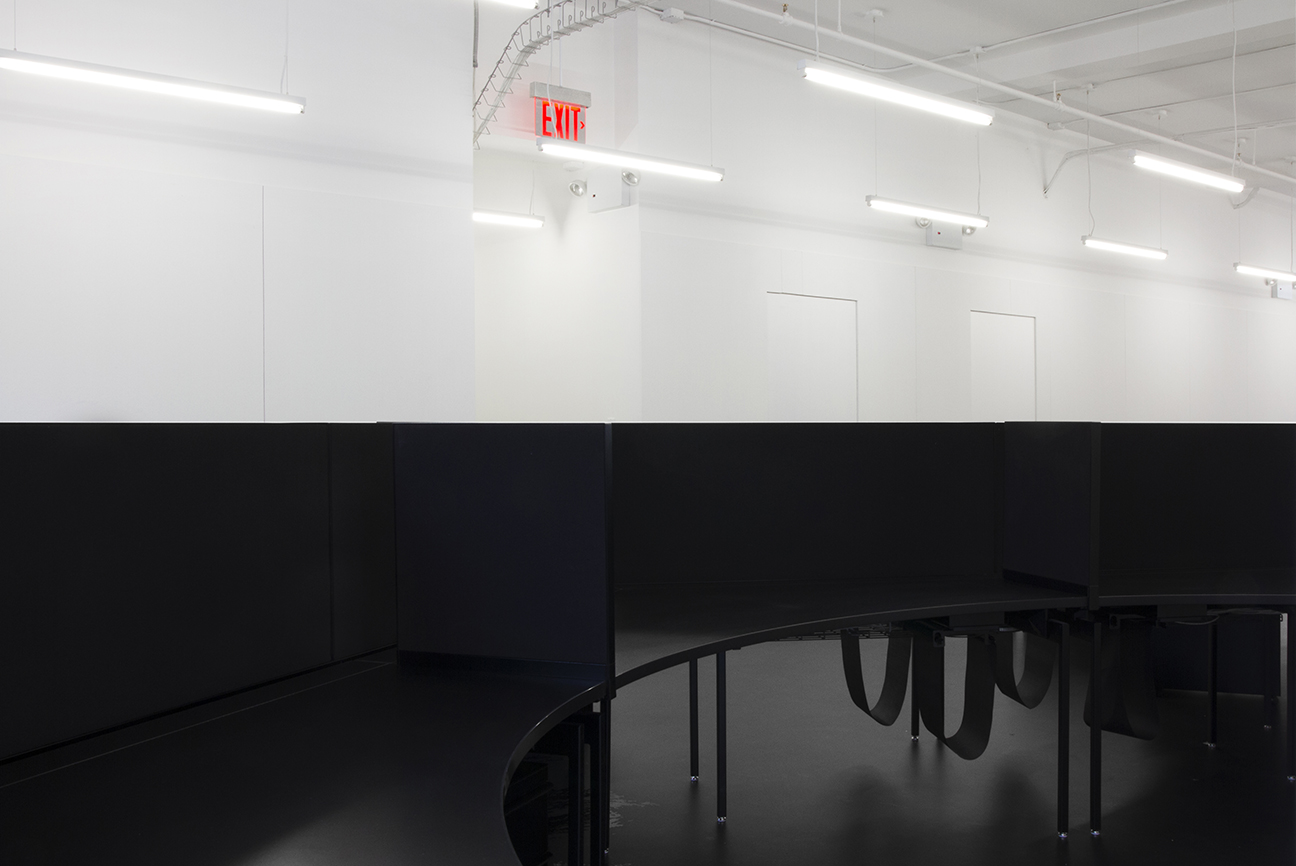
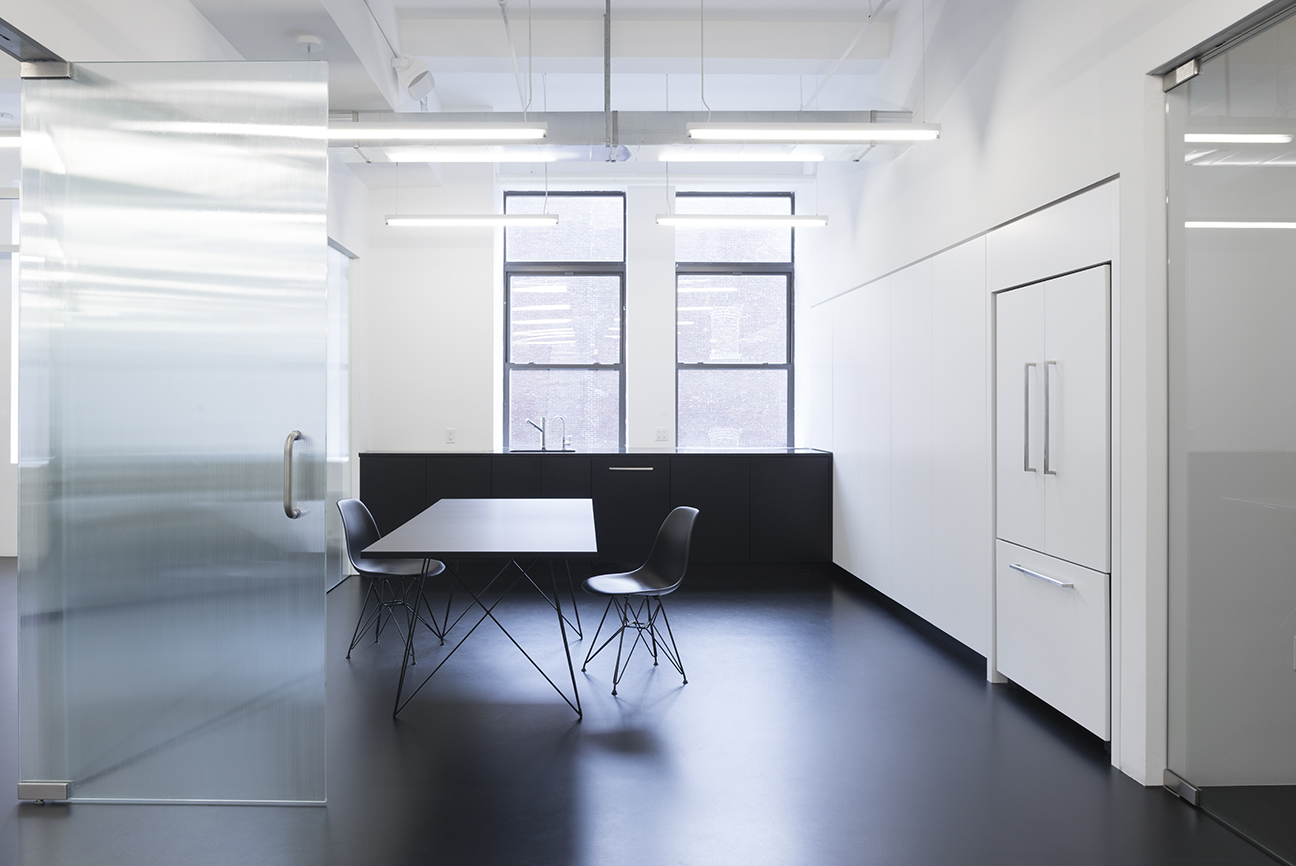
Organization
The organization is intended to provide a variety of different qualities and settings for both collaborative and focused work. The project combines the advantages of the open plan (flexibility, informality, interaction) with the advantages of enclosed and semi-enclosed spaces (definition, structure, and concentration). Rejecting the signifiers of the so-called contemporary creative office interior (ping-pong tables, sharing pods, juice bars), the environment will instead support creativity through a balanced proportion of open and closed space.
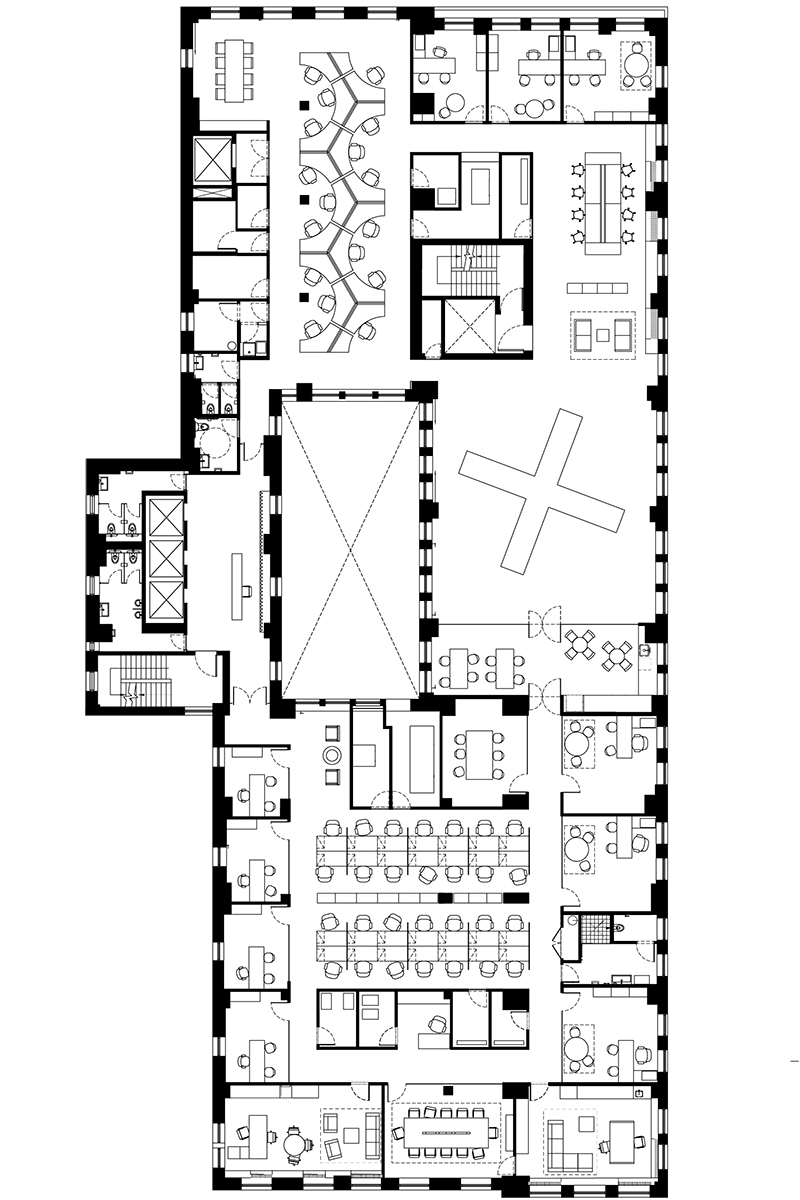
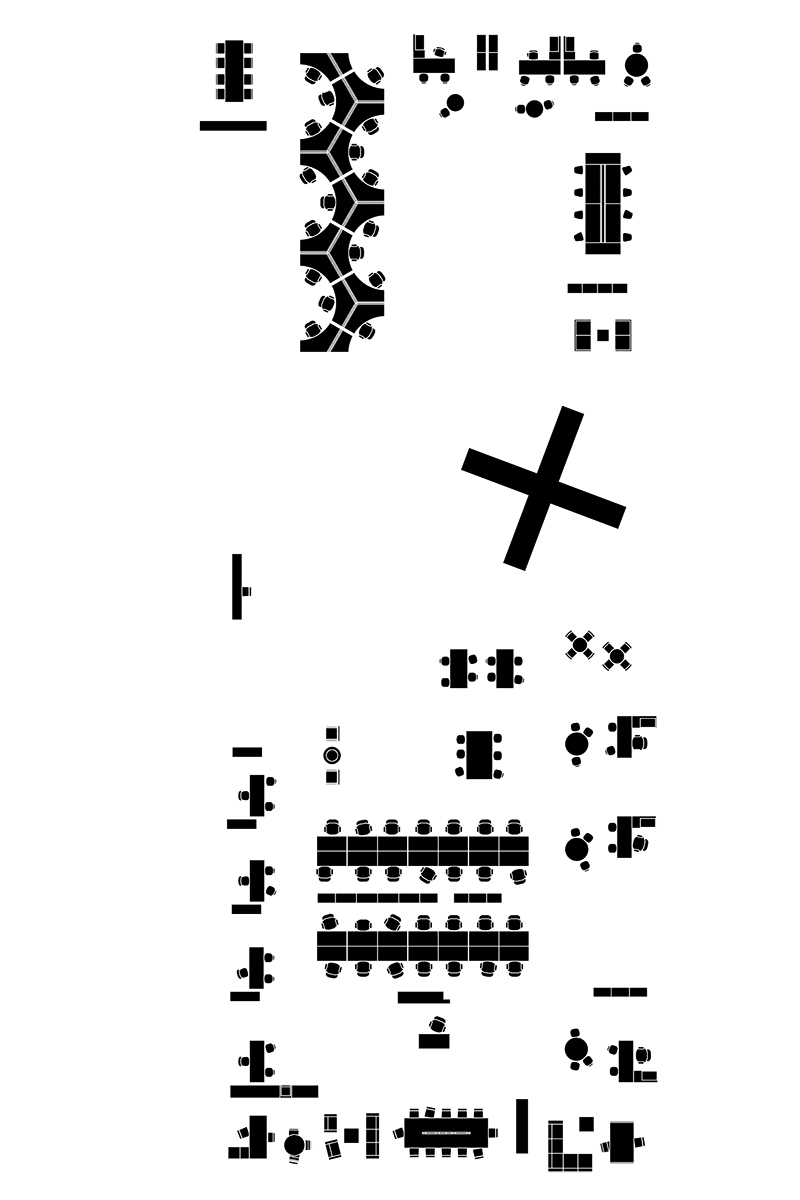
Color Islands
Islands of colors and materials (stone, felt, wood, mirror, glass) punctuate the otherwise monochromatic workspace, creating activation and interest. The islands consist of tonal and visually related combinations of surface and furniture like couches, chairs, and rugs.
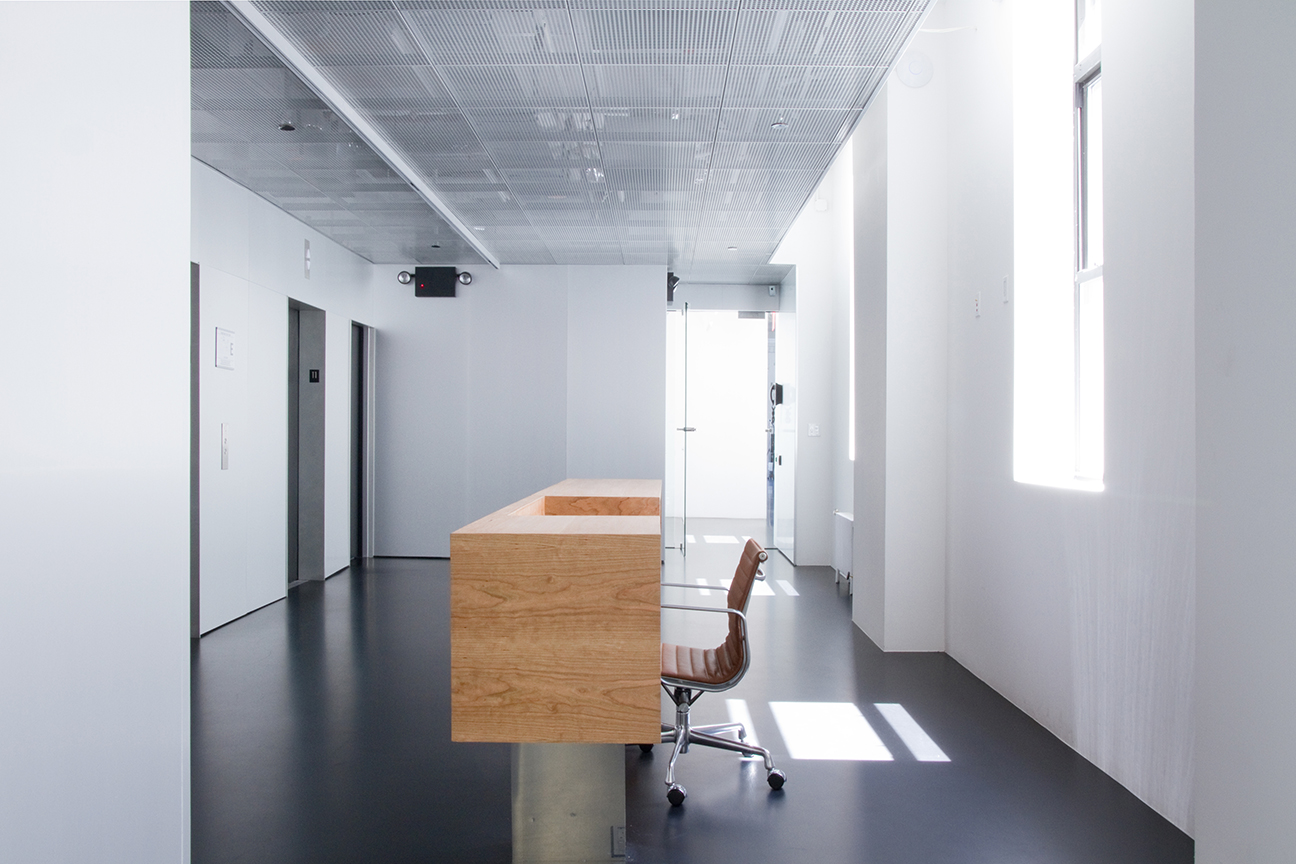
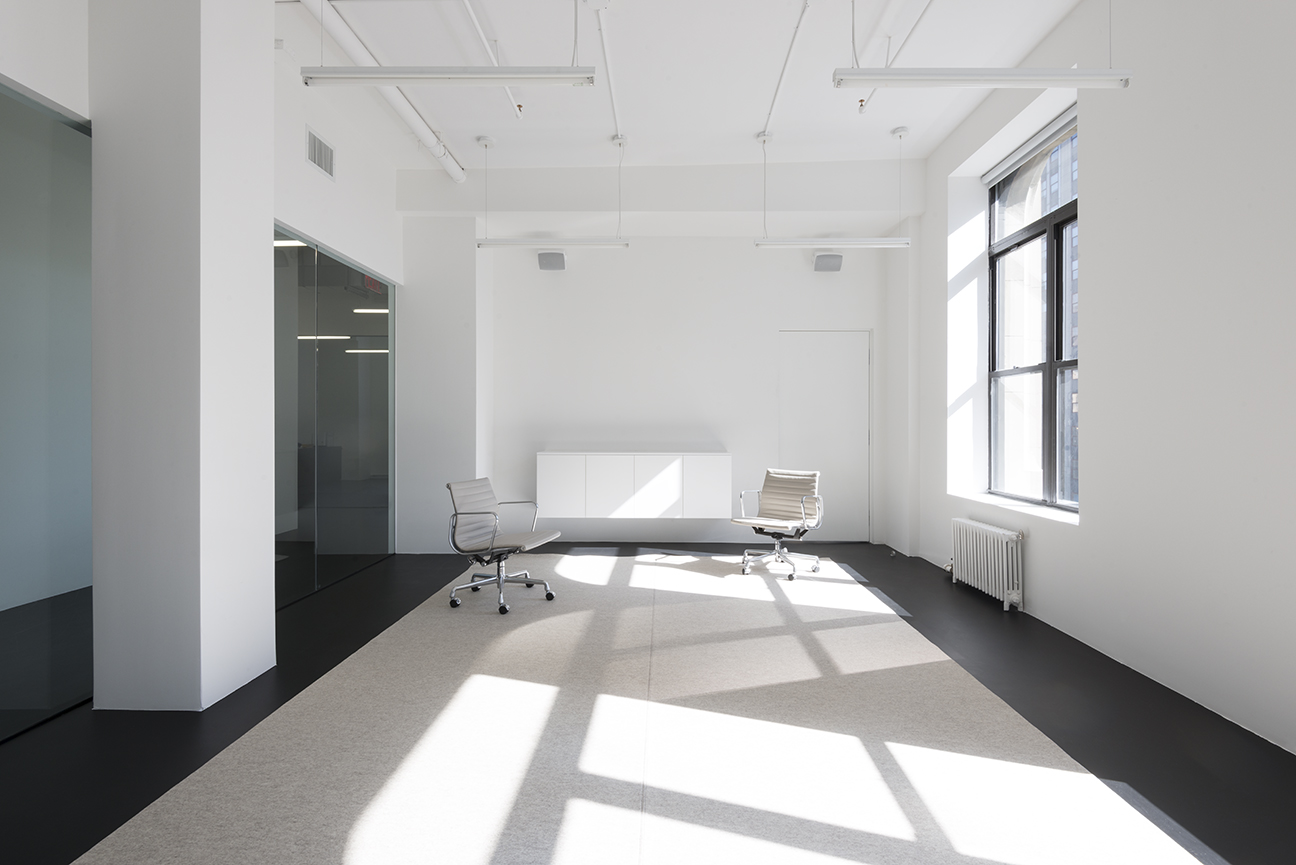
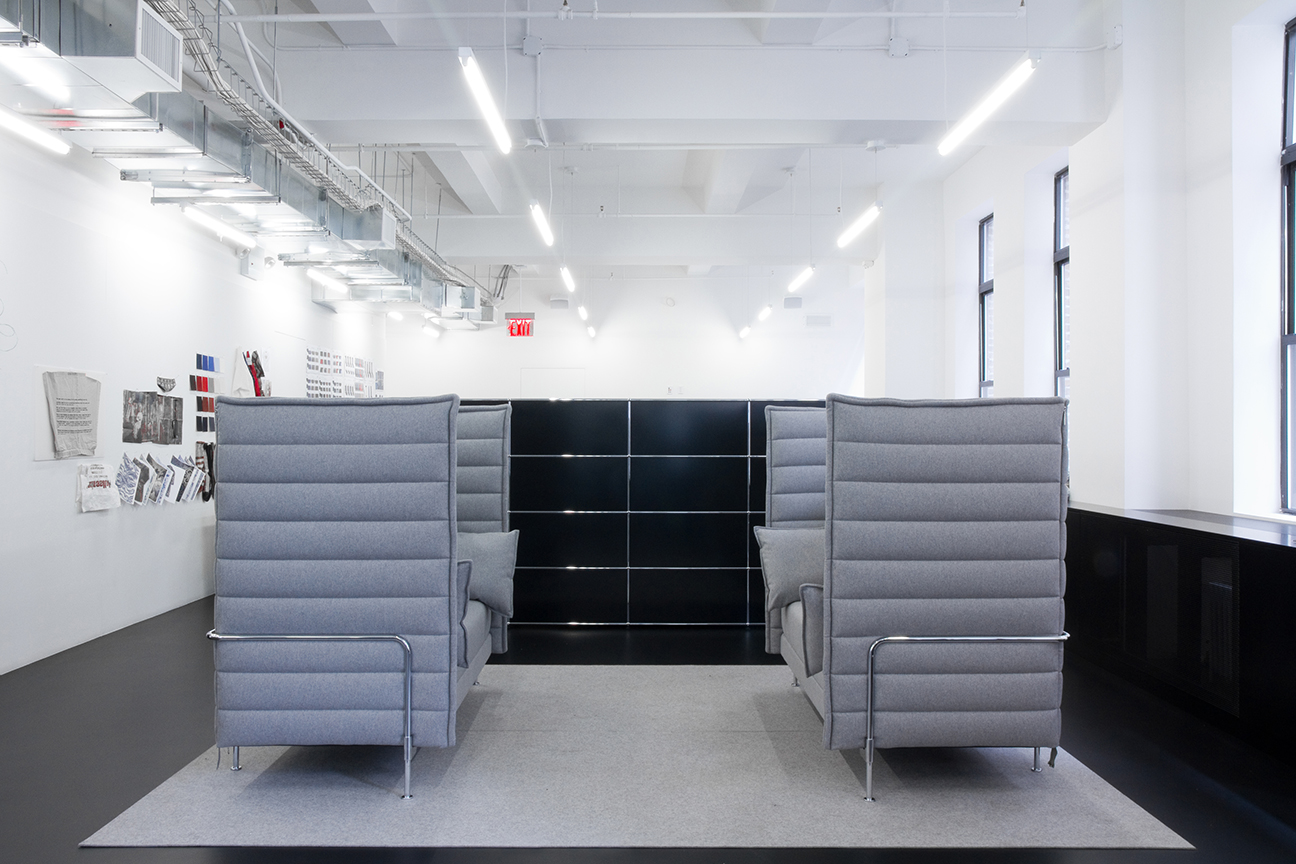
Showroom
The showroom is populated with four rolling modules. The modules are mirrored on the outside, and accommodate product display and storage on the inside. Positioning of the modules allows different configurations of the showroom, from larger contiguous spaces to intimate meeting and presentation spaces.
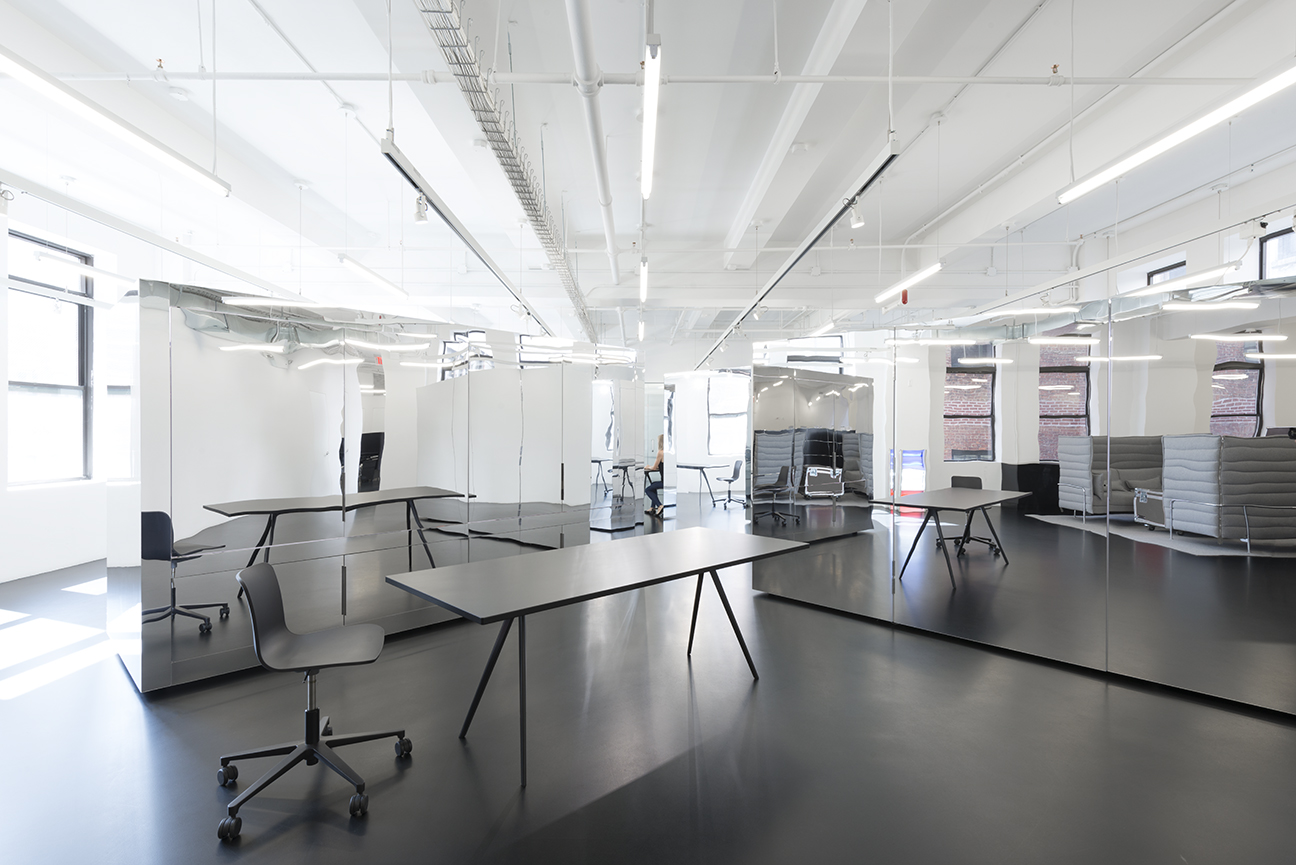
Project Information
| Type | Office, Interior |
|---|---|
| Location | New York, NY |
| Status | Completed, September 2015 |
| Scale | 18,000SF |
| Consultants | Dot Dash (Lighting Consultant) PlusGroup Consulting Engineering PLLC (MEP Engineer) |
| Photography | Michael Vahrenwald/ESTO Midori Hasuike |
| Team | Aurelia Adams, Karolina Czeczek, Matthew Davis, Adam Frampton, Joseph Kennedy, Francesca Pagliaro, James Schrader, Jon Siani, Antariksh Tandon |
Selected Press and Publications
ArchDaily 10/22/16
The Architect’s Newspaper (online) &
05/18/2016 (print, PDF)
Frame #111 Jul/Aug 2016 (print, PDF)
Dezeen 04/15/17
MD Magazine (Germany) May 2017 (print, PDF)
100 Working Space (Germany) 2017/18 (print, PDF)
Harvard Design Magazine No. 47, S/S 2019
Phillip Denny, “Interior Evidence” (print)

