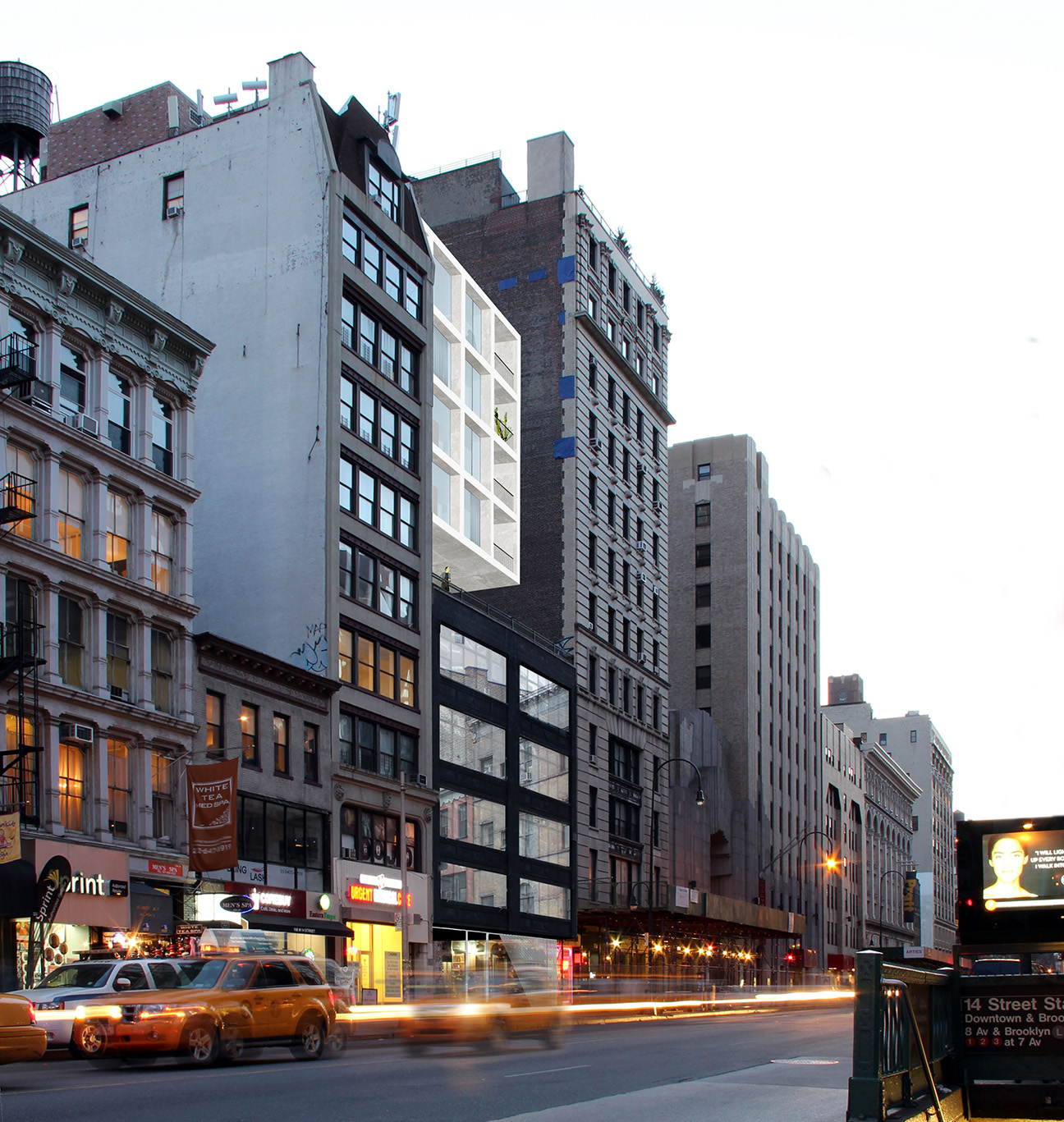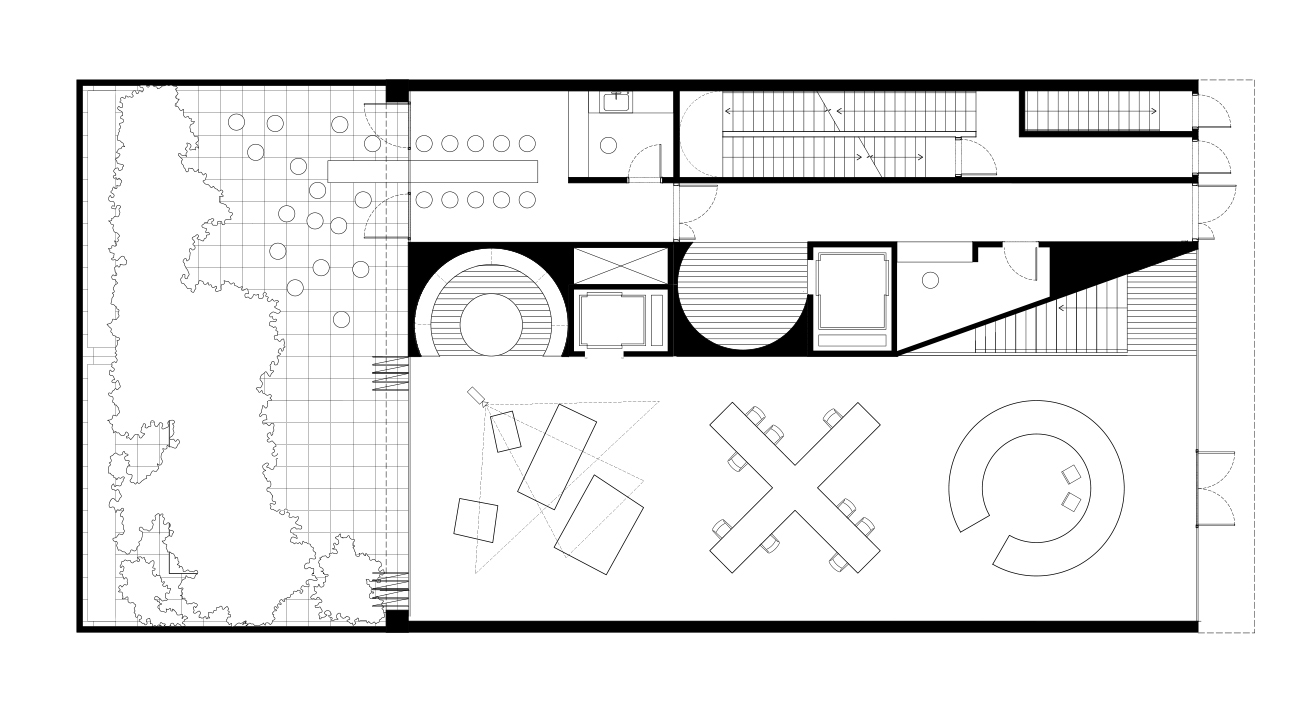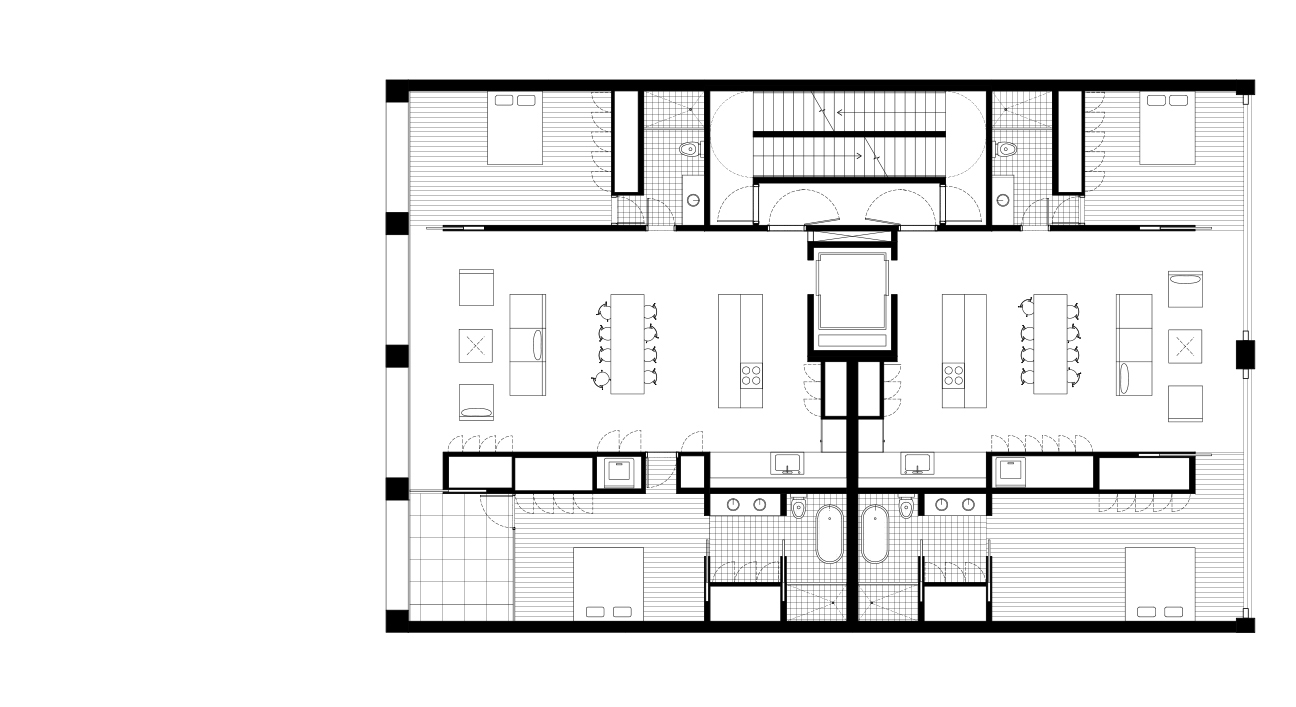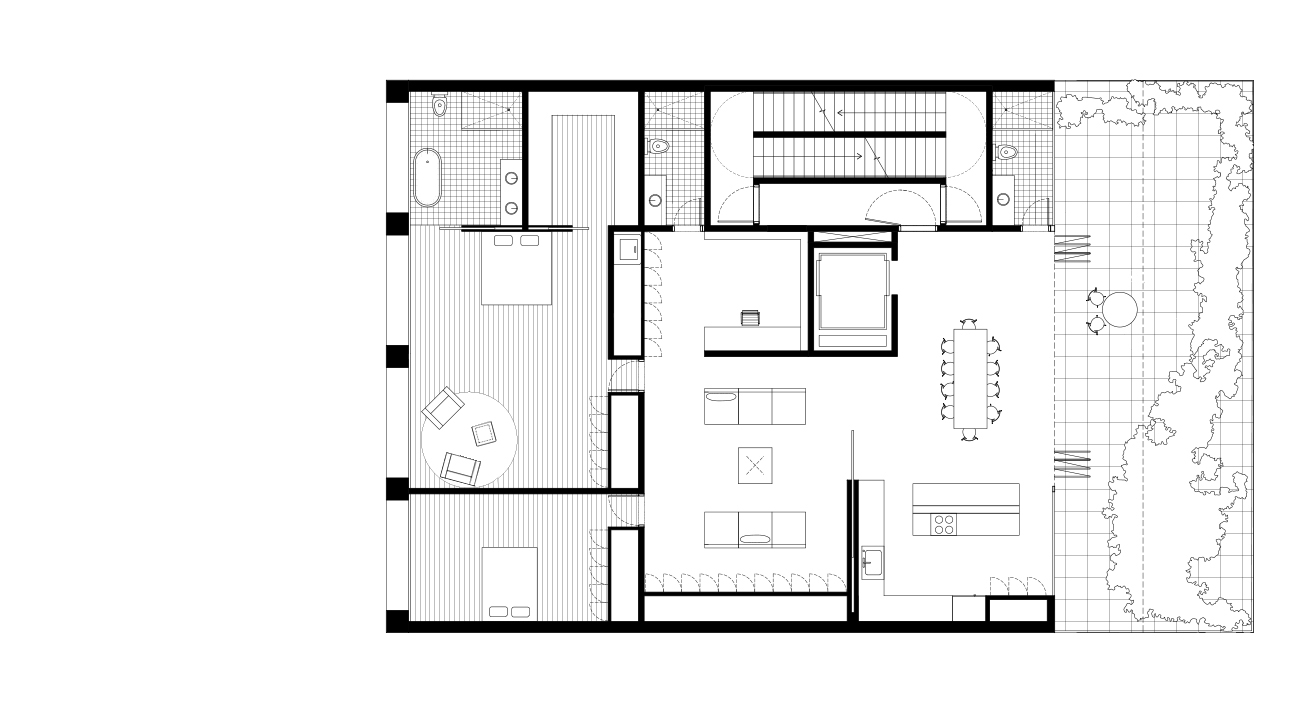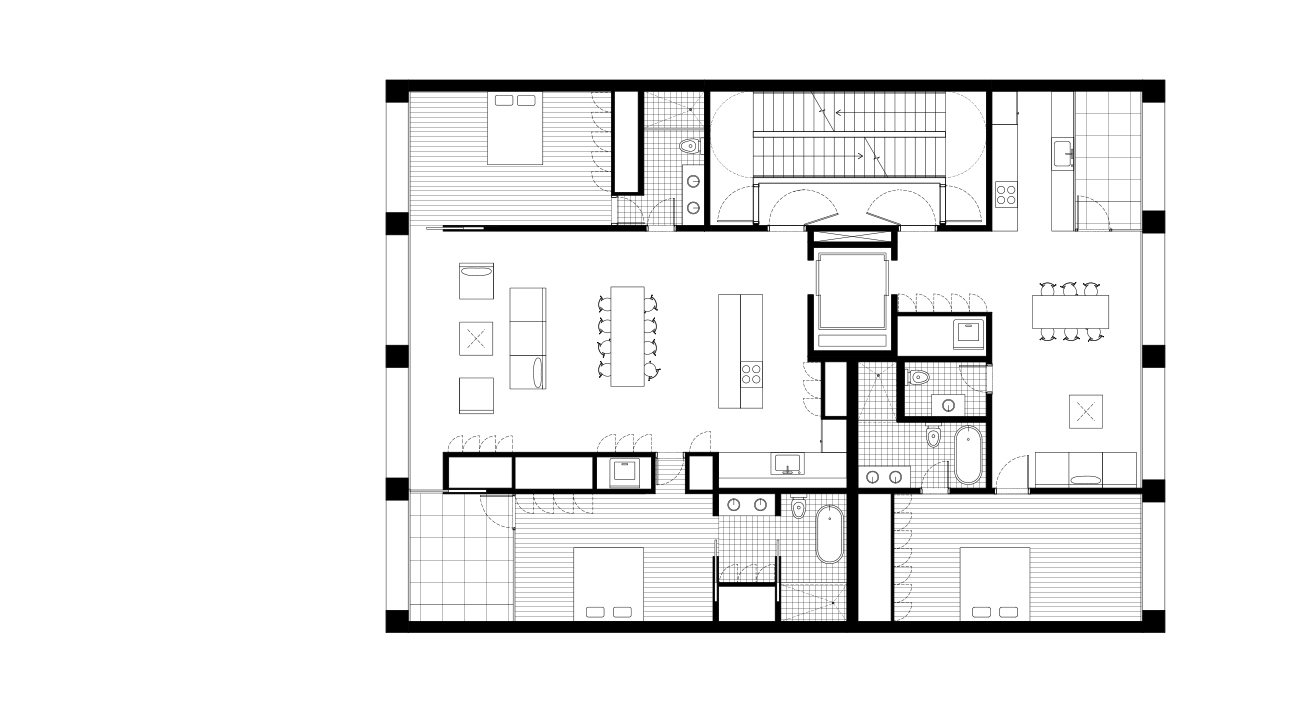Urban Reveal
An existing, black brick loft that currently occupies the site is maintained and a new volume is positioned above. The two volumes are separated by a reveal, the depth of which maintains the appearance of, from street level, a floating upper part. This gesture produces outdoor space and creates a dialectic relationship between two parts; old and new. The architectural design relies on limited yet strategic moves to produce something seemingly unconventional. The zoning envelope largely determines the building’s volume, but carving away from this constraint creates the possibility for articulation. Inside, the building is a mixture of one to three bedroom apartments arranged in a highly efficient plan. At the ground, retail space spills into an outdoor space at the rear.
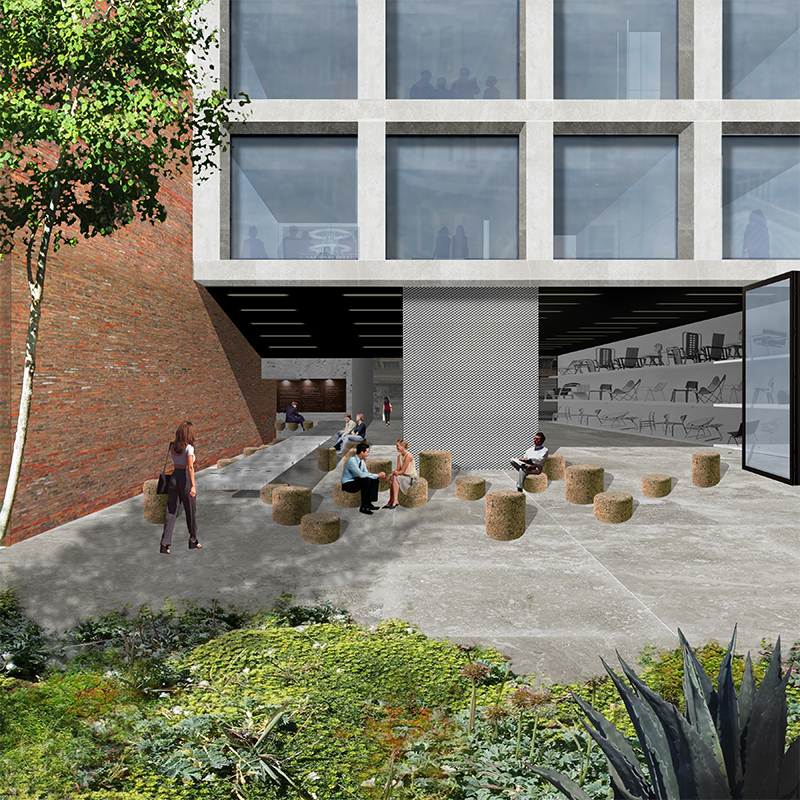
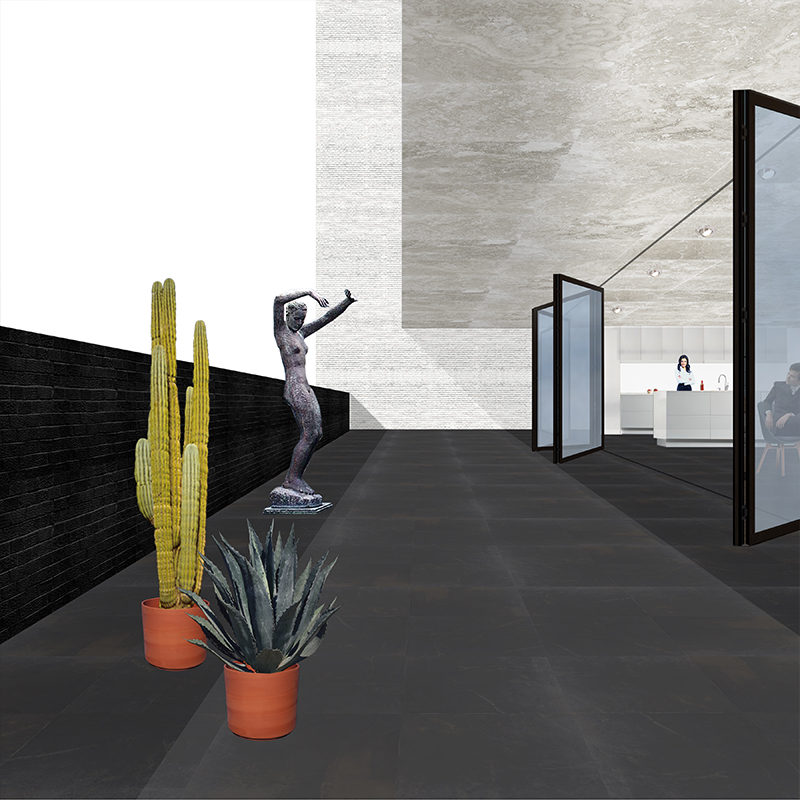
Project Information
| Type | Multi Family Residential, Retail |
|---|---|
| Location | New York, NY |
| Status | Concept Design, 2014 |
| Scale | 37,000 ft2 |
| Team | Aurelia Adams, Karolina Czeczek, Adam Frampton, Joseph Kennedy, Ryan Peeters, Jon Siani |

