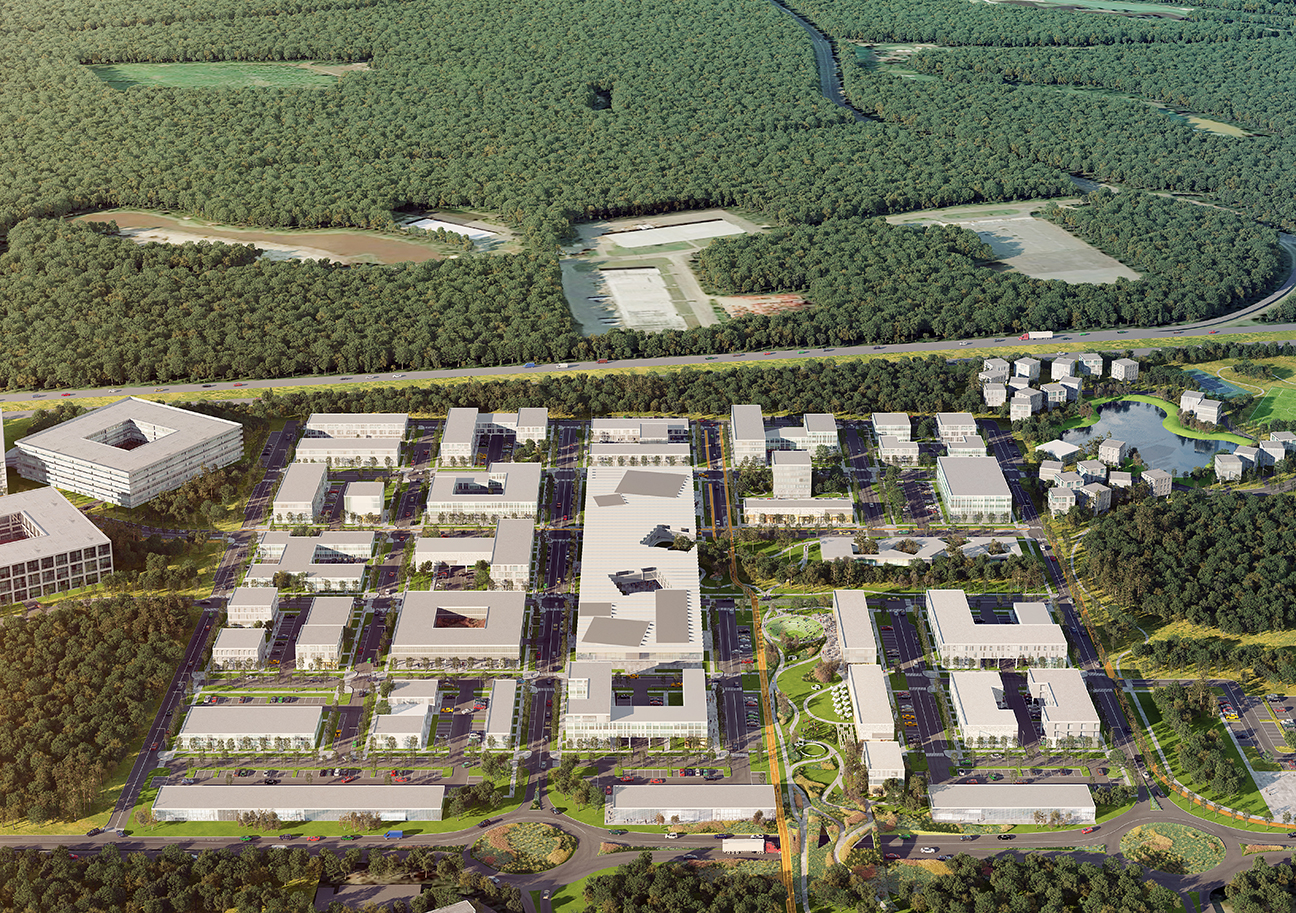Jackson Twenty One
The ambition of a mixed-use masterplan with over 1,300 residential units is to achieve a tightness, identity, and structure for a development that would ordinarily become suburban sprawl.
The overall plan has been designed as a series of neighborhoods. Each neighborhood offers its own urban fabric, scale of buildings, relationship with nature, and proportion of different program. The diversity of neighborhoods is intended to simulate the natural development of cities; the heterogeneity of the project will also ensure its long-term flexibility and adaptability.
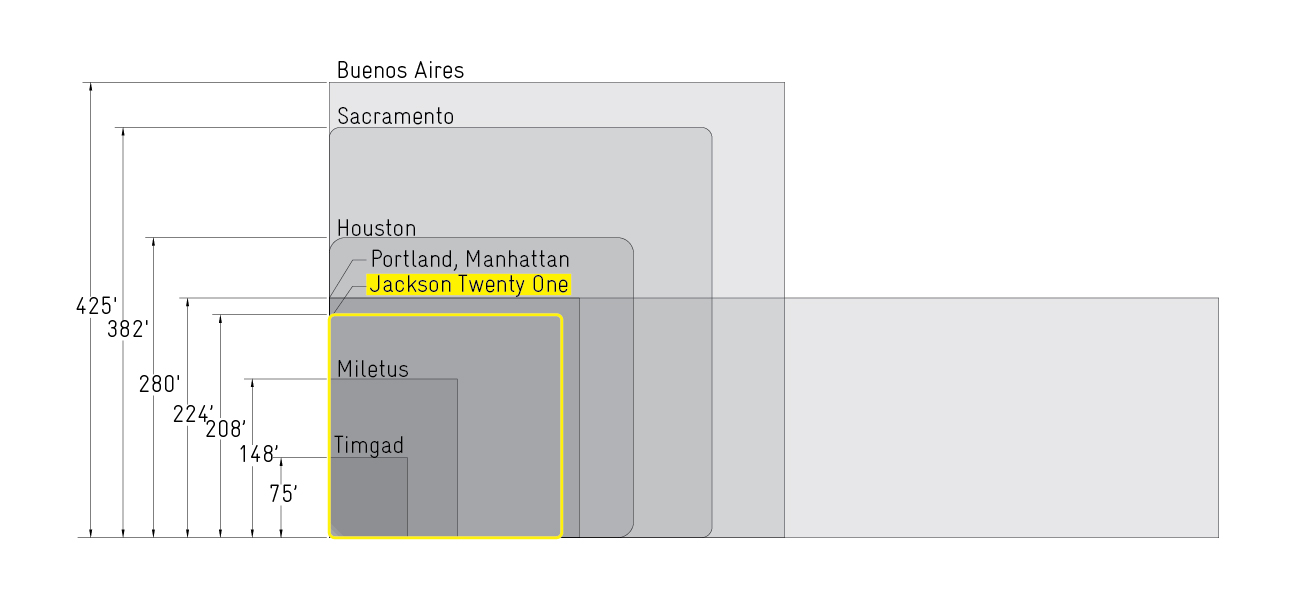
The main neighborhood is based on a five by five grid, with blocks that are 244’ (75m) on center. Its dimensions are deliberately tight to ensure an intimate and pedestrian-oriented urban fabric, and is comparable with the 19th century plan of Portland, Oregon. On the one hand, the dimensions of this grid create a higher ratio of roads to building plots. However, the excess of road infrastructure is intended to satisfy all the parking requirements primarily through on- street parking.
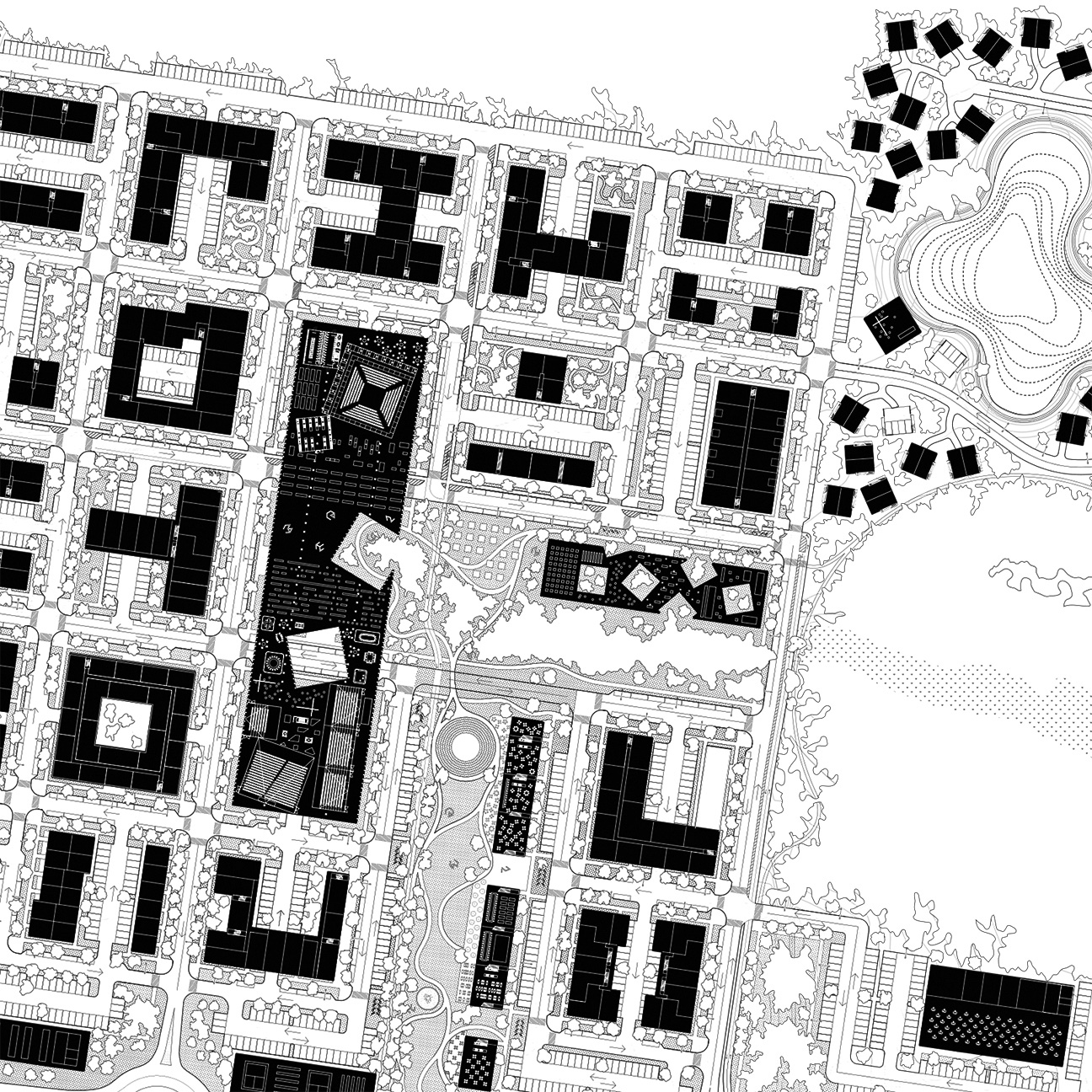
Flexibility
The grid can receive a number of different generic types of buildings. This kit of parts allows the development of the entire masterplan to unfold over time according to uncertain market conditions, and is possible precisely because of the neutral and interchangable framework of identical blocks that we established. The catalog also became proof of concept that such a tight block structure could fit the required density of dwelling units and parking.
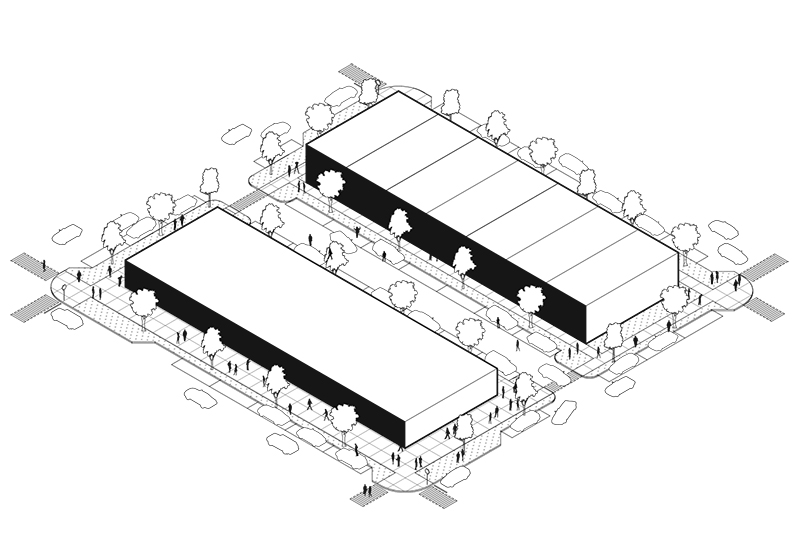
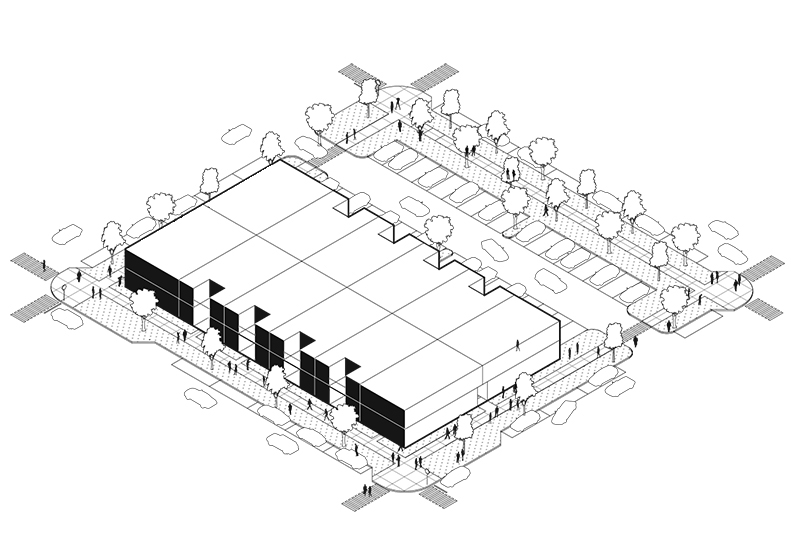
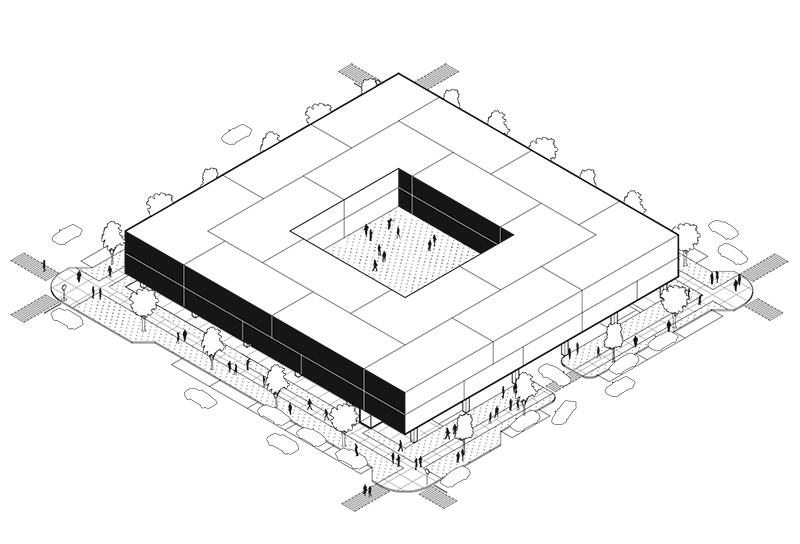
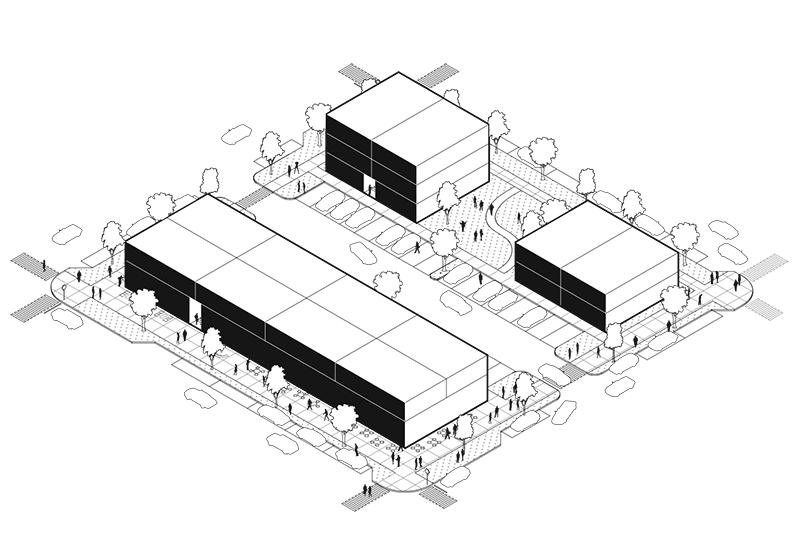
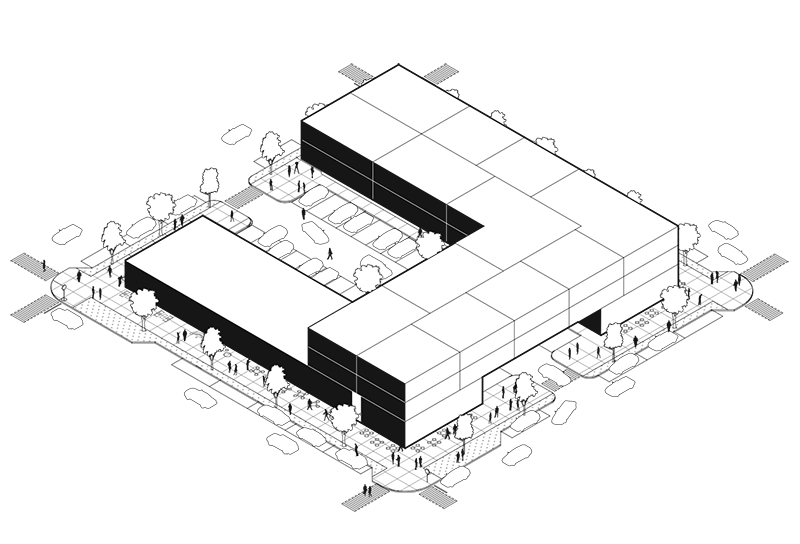
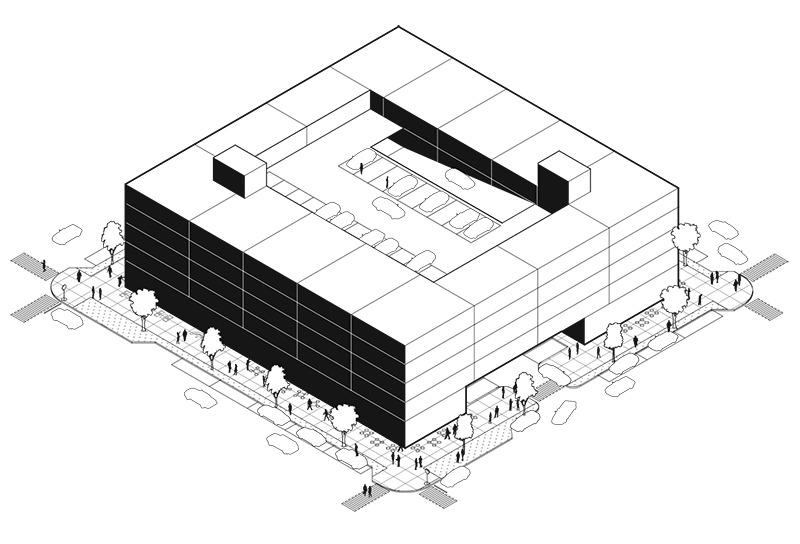
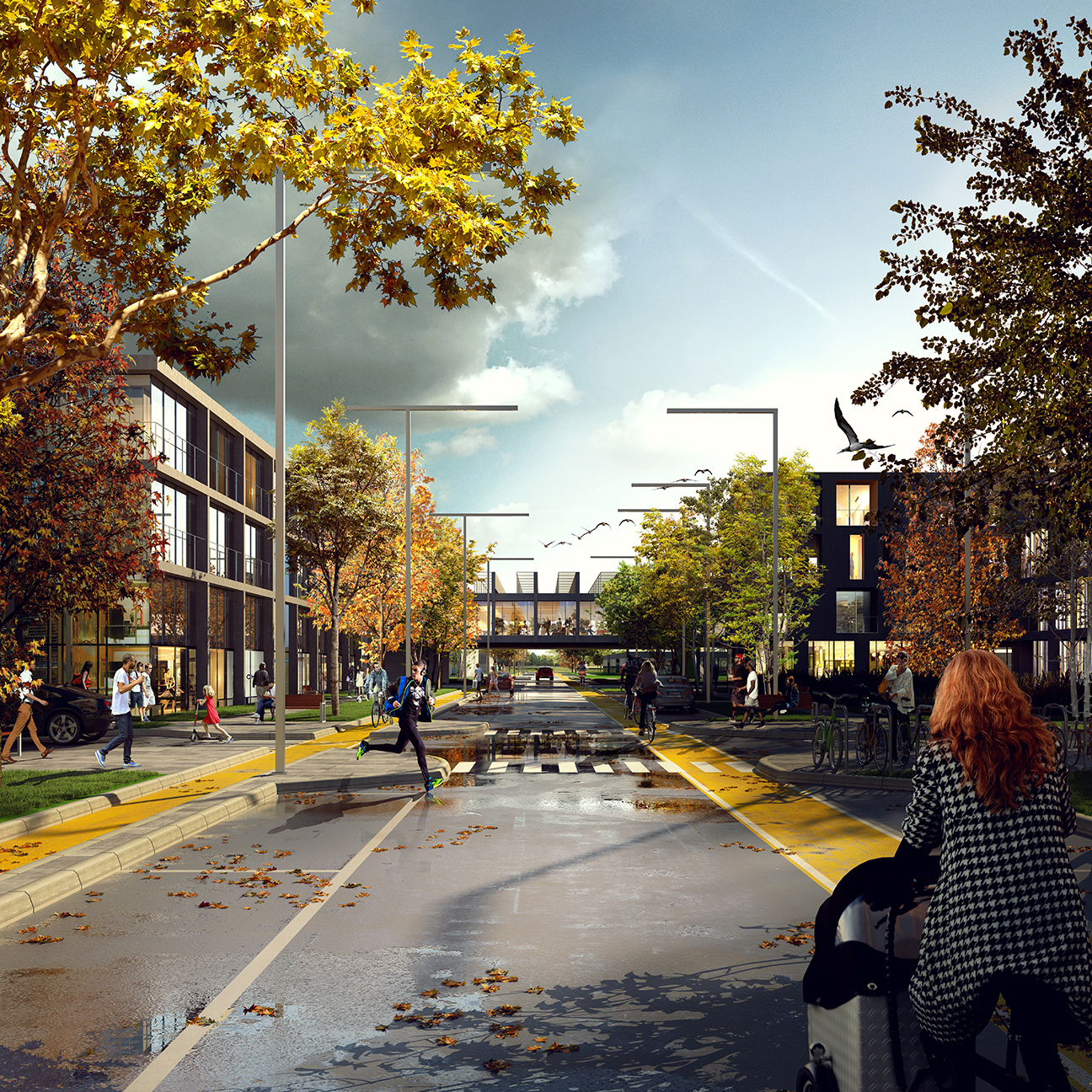
Project Information
| Type | Masterplan |
|---|---|
| Location | Jackson Township, New Jersey |
| Status | Detailed Masterplan, 2014 |
| Scale | 2,300,000 SF built GFA 152 AC land area |
| Renderings | Tegmark |
| Team | Adam Frampton, Ryan Peeters, Jon Siani |

