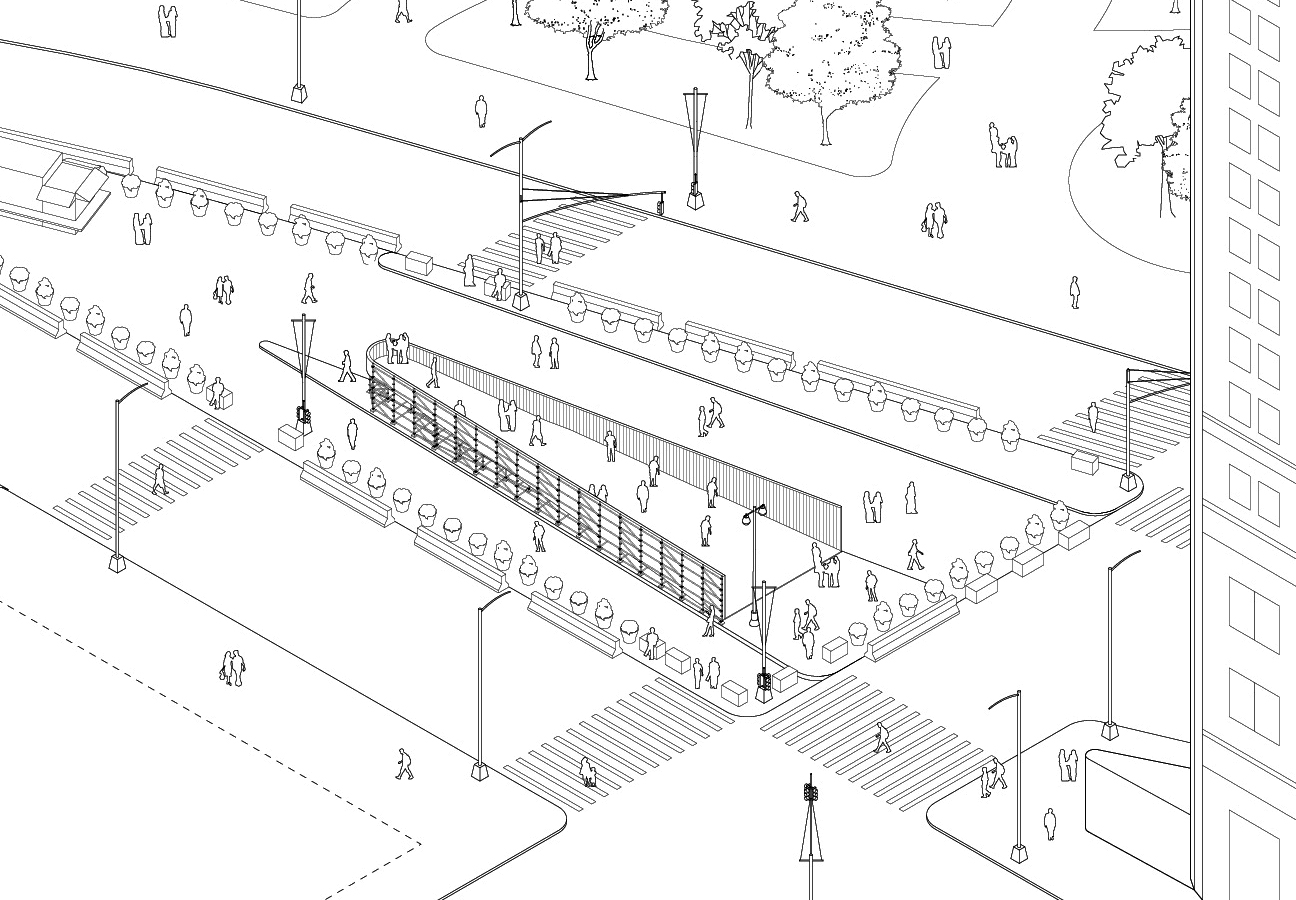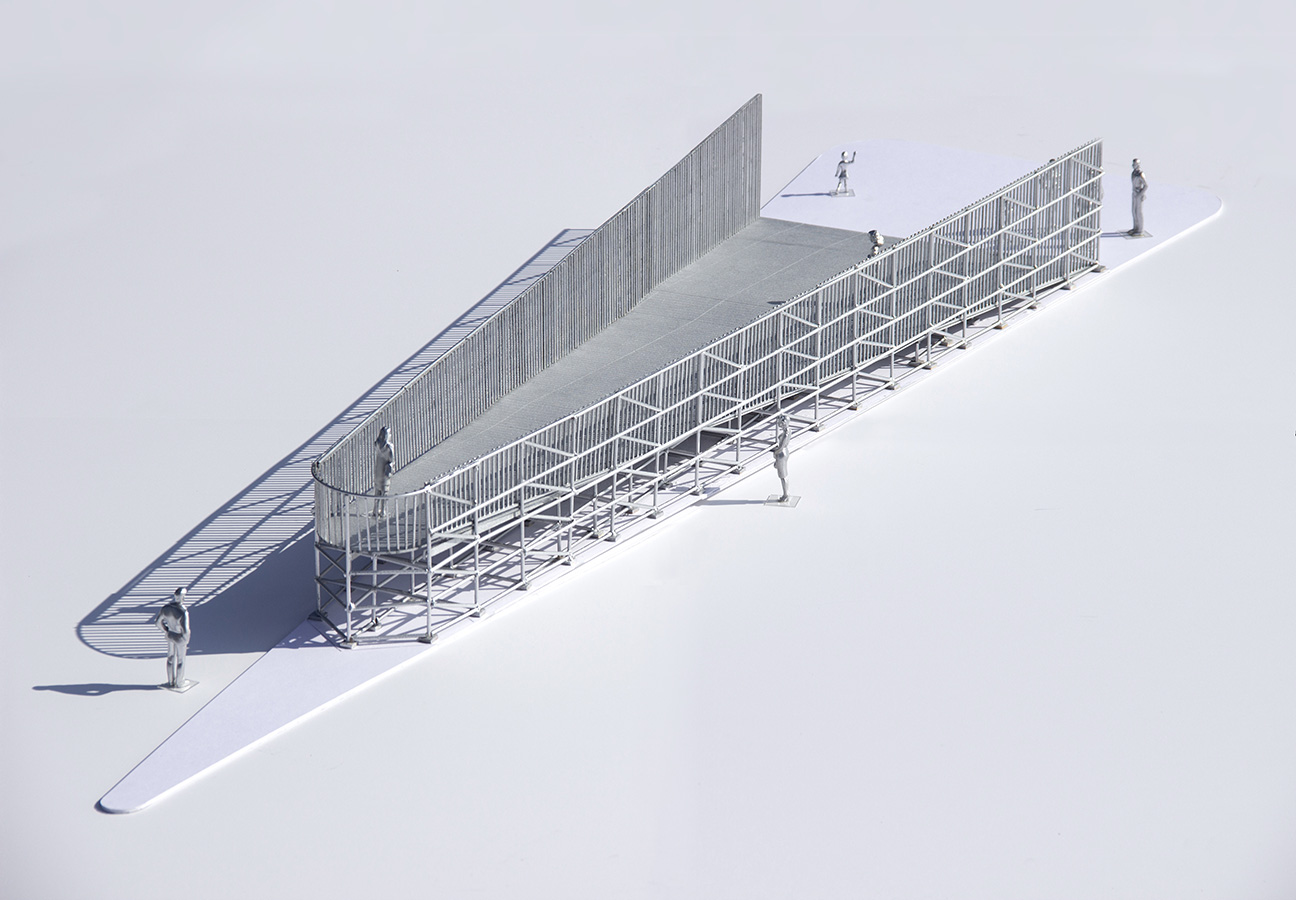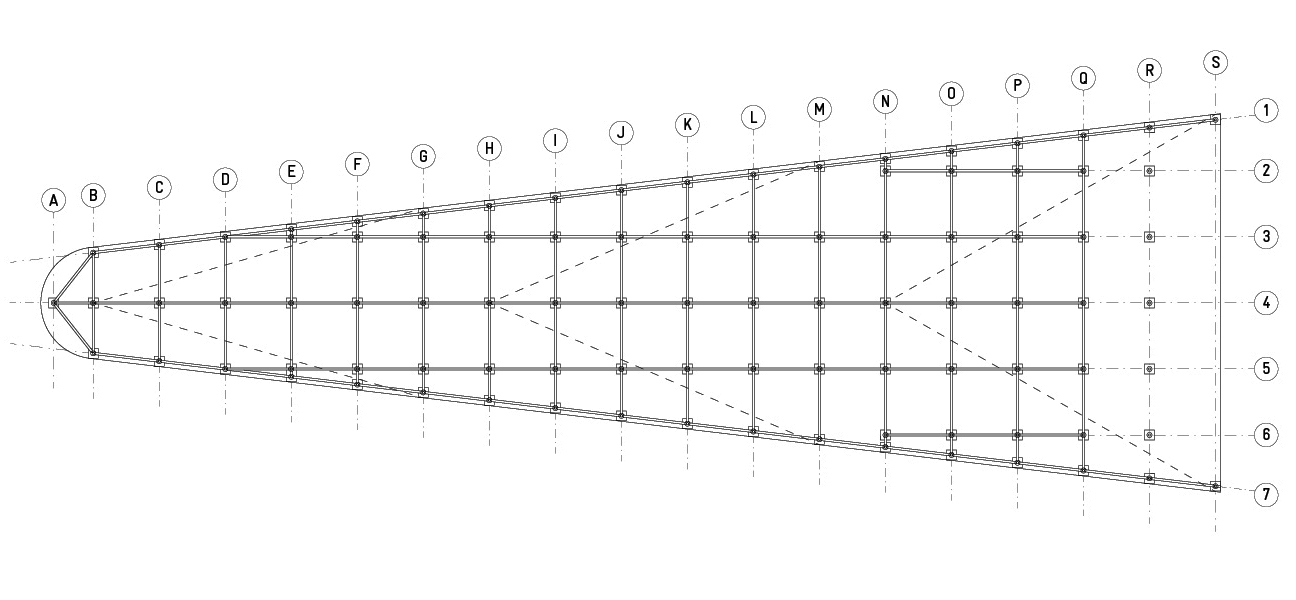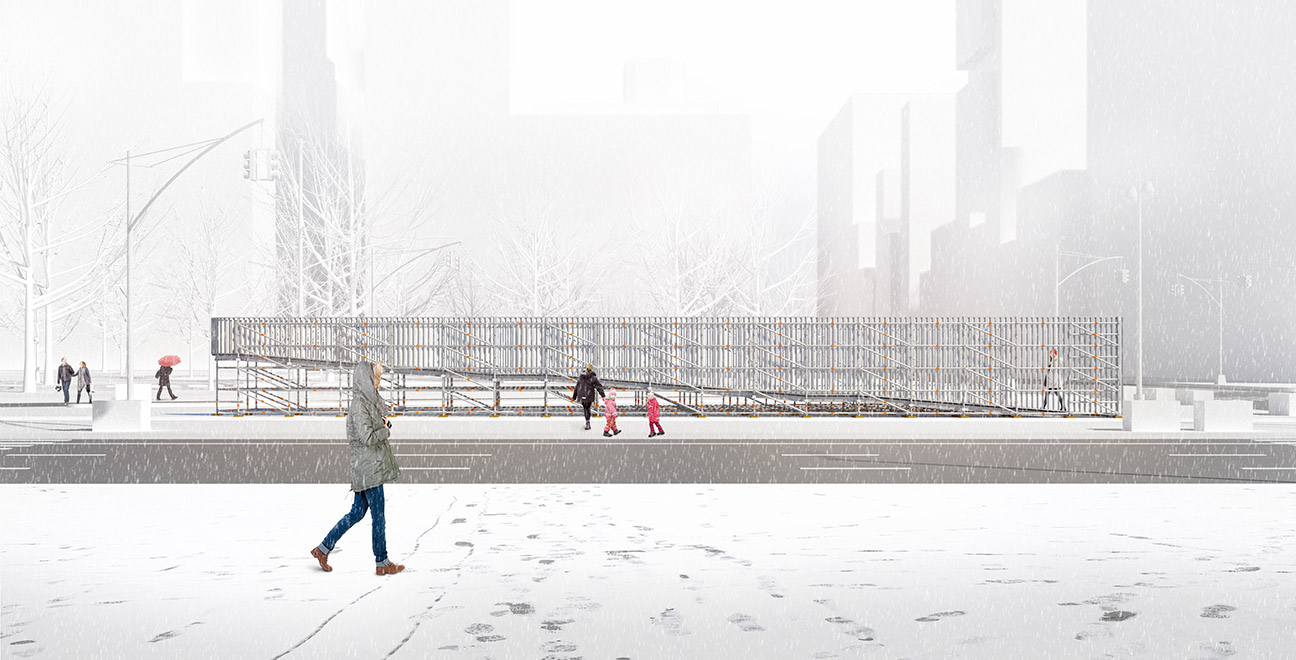Flatiron Portal
The Flatiron Portal emerges from the geometry of its site and is intended to be a landmark based on the city itself. Like the adjacent Flatiron building, which the installation is oriented towards, the shape of Flatiron Portal comes from the misalignment between Broadway and the 1811 Commissioners’ Plan grid. The Flatiron Portal expands to the largest possible footprint defined by the curb of the triangular island. The two, non-parallel sides, combined with its ramped surface, create a forced perspective and trompe l’oeil, an effect further reinforced at night by lighting. The Flatiron Portal is of course not only an object or illusion, but also a semi-enclosed space and elevated viewpoint, occupying a much larger footprint than past installations. As such, it is constructed using “off-the-shelf” materials like scaffolding and galvanized steel plank. It is envisioned that the majority of the installation can be recycled upon de-installation.



Project Information
| Type | Temporary Installation |
|---|---|
| Location | New York, NY |
| Status | Invited Competition, 2019 |
| Team | Karolina Czeczek, Adam Frampton, Cynthia Wang, Wo Wu, Florencia Yalale |

