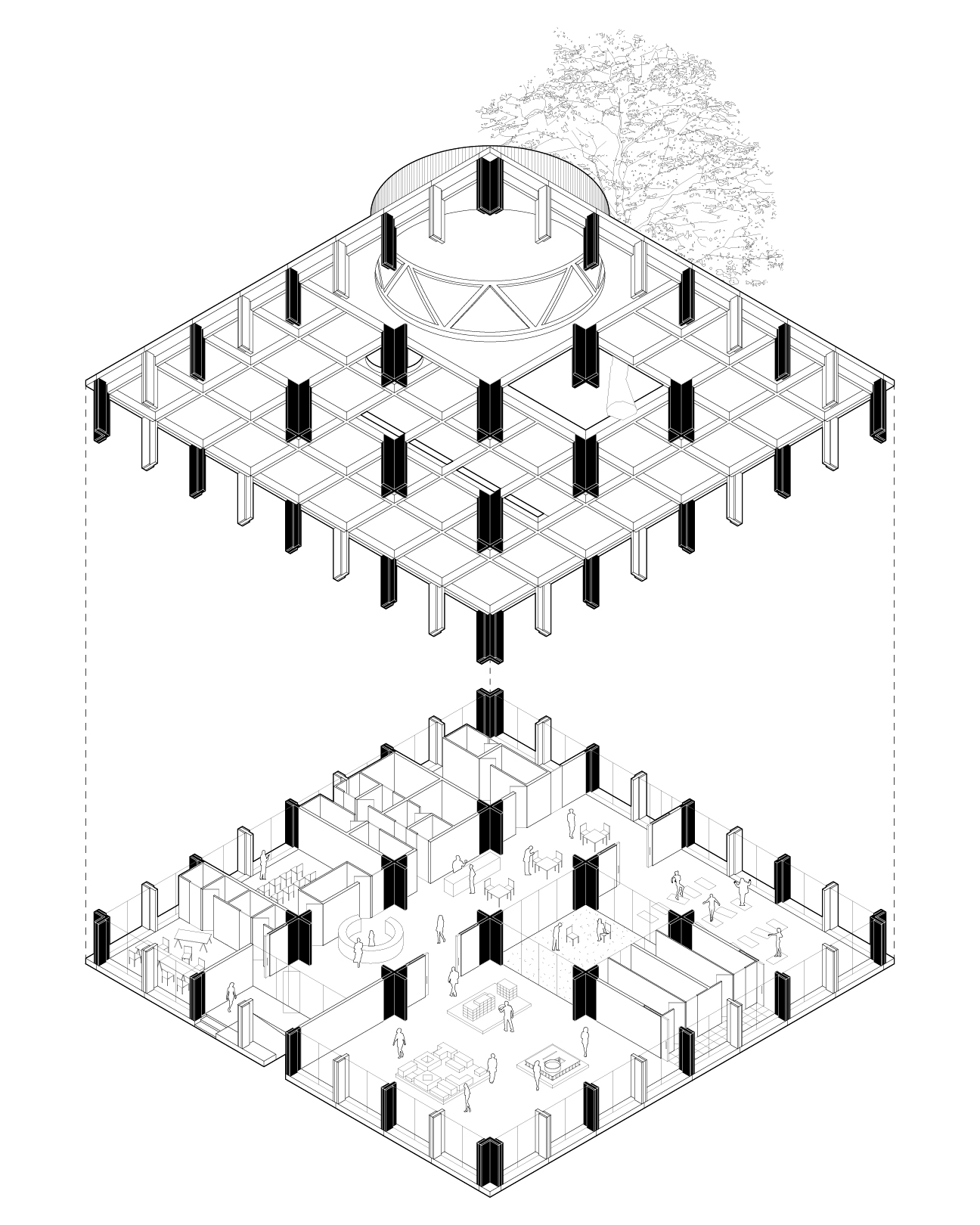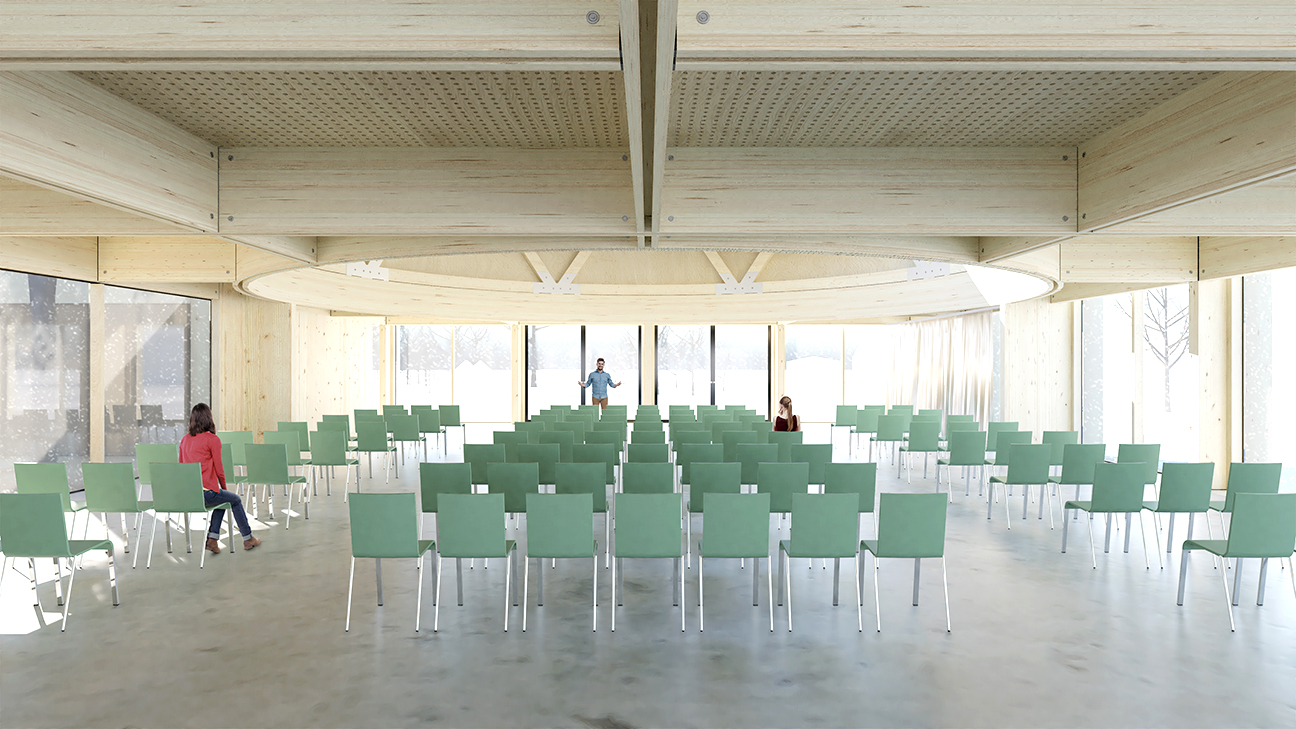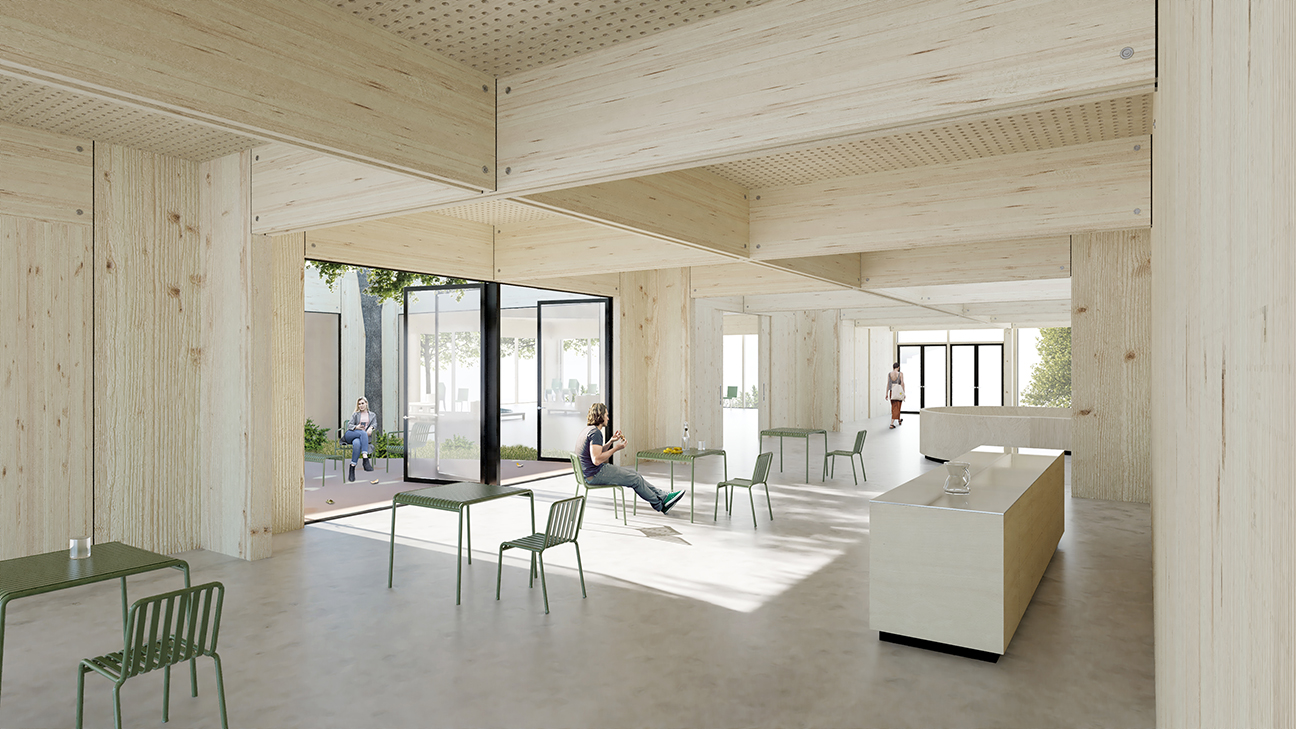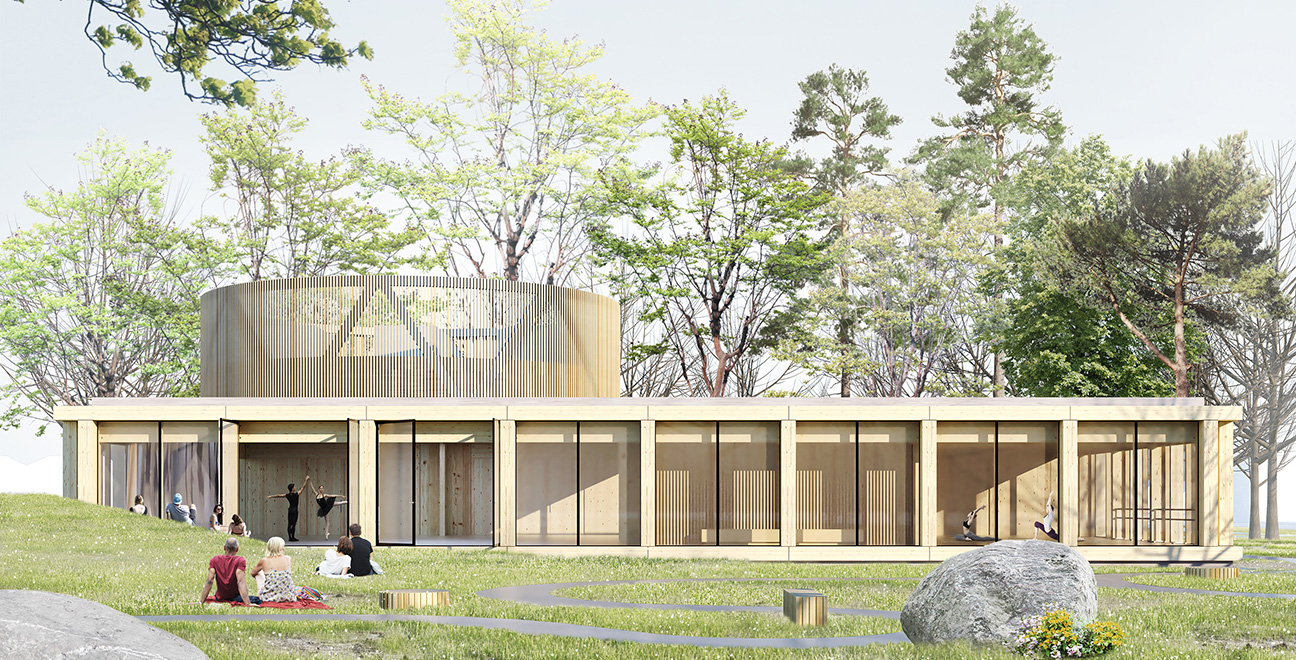Komorow Cultural Center
The Cultural Center is located in a garden city community built in the early 20th century, outside Warsaw. The one-story character of the building corresponds to the scale of the residential neighborhood, and an open façade allows the building and surrounding park to penetrate, both visually and physically. The wood building is designed on a square plan with the regular structural grid of cross-shaped, cross-laminated timber columns. This universal system generates sixteen equally sized rooms that can be used independently or together. When interconnected, the rooms accommodate larger functional spaces, such as the multipurpose hall, sports room, and lobby. The multipurpose hall also opens to the park, allowing for open-air concerts. The central zone of the building is illuminated through an internal courtyard and skylights. The proposed internal patio preserves an existing tree of the park and introduces landscape to the interior of the building.



Project Information
| Type | Civic |
|---|---|
| Location | Komorow, Poland |
| Status | Open Competition, 2020 |
| Scale | 11,100 SF |
| Team | Karolina Czeczek, Adam Frampton, Cynthia Wang, Wo Wu |

