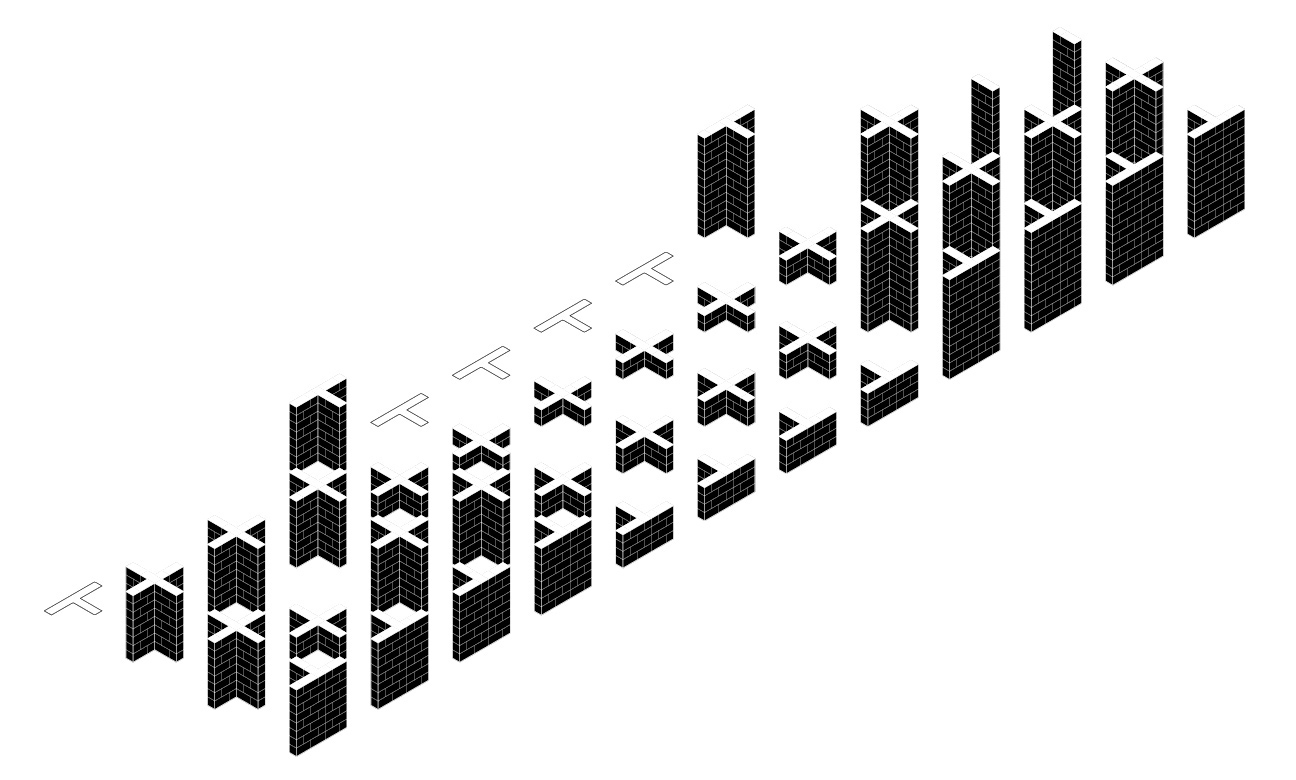Performa Hub
Only If was invited to participate in a shortlisted competition to a design a temporary, three-week installation for the Performa 15 biennial in New York City.
According to the design brief, the project needs to function as an urban living room, laboratory, and information center, hosting events, performances, residencies, classes, lectures, curatorial roundtables, concerts, policy meetings, panel discussions, spontaneous encounters, ticket sales, film screenings, drinks, dinners and discussions. Confronted with the ambition and diversity of functional demands placed upon the Performa Hub, it would be tempting to do almost nothing, providing a neutral space that allows total flexibility. On the other hand, to demand attention, the architectural intervention might assert itself as an object or spectacle, as is seemingly expected of the contemporary genre of “temporary architecture,” yet at the expense of both flexibility and performance.
The opportunity to create a specific architectural setting—neither a gallery, museum, nor theater— rejects both of the above approaches. A field of X’s defines a gridded space and an “interior urbanism.” Rather than reinforce the conventional segregation of the artist and audience (as in a theater), or create a neutral container to exclude all else (as in the gallery), the field defines an equal distribution of parts. This is intended to instigate new types of performance and relationships between artists, audience, public and staff.
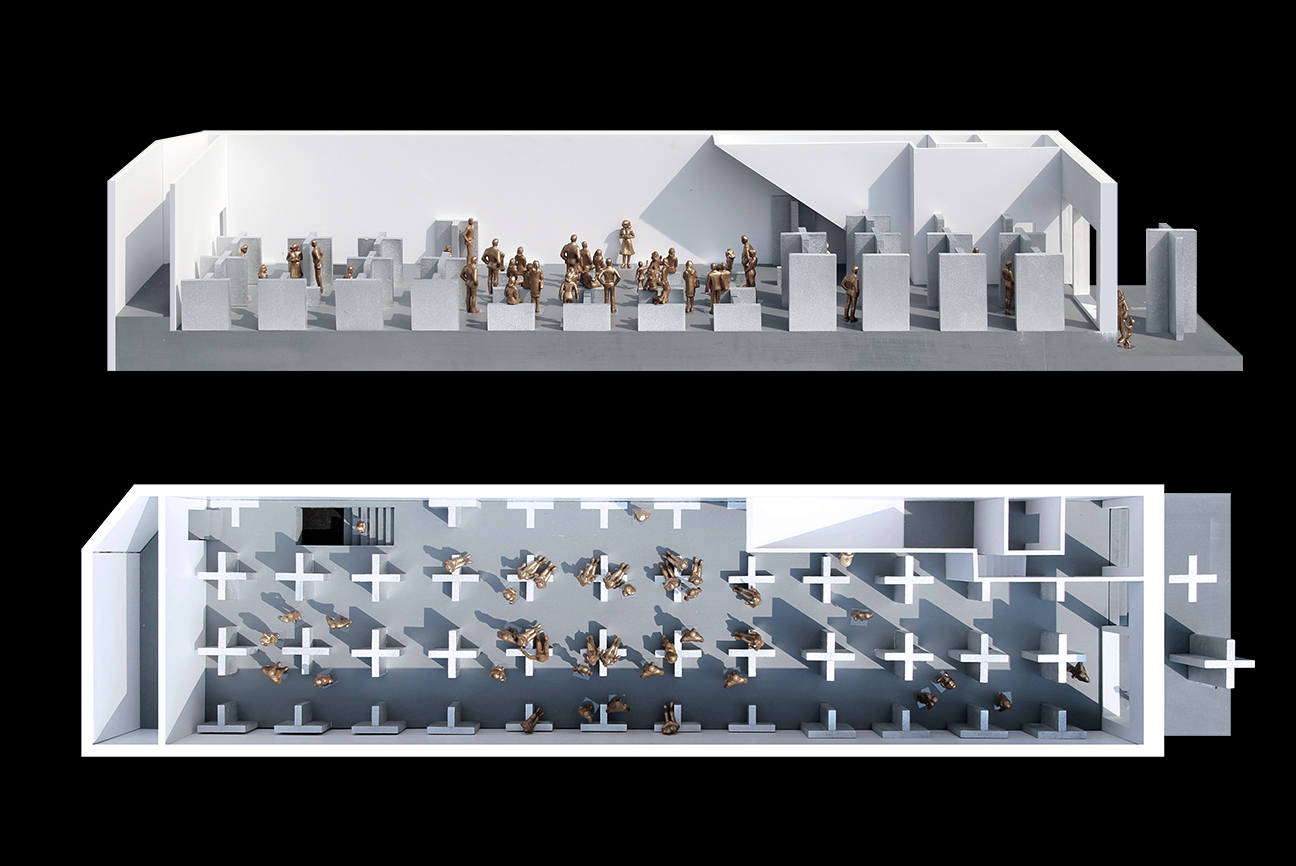
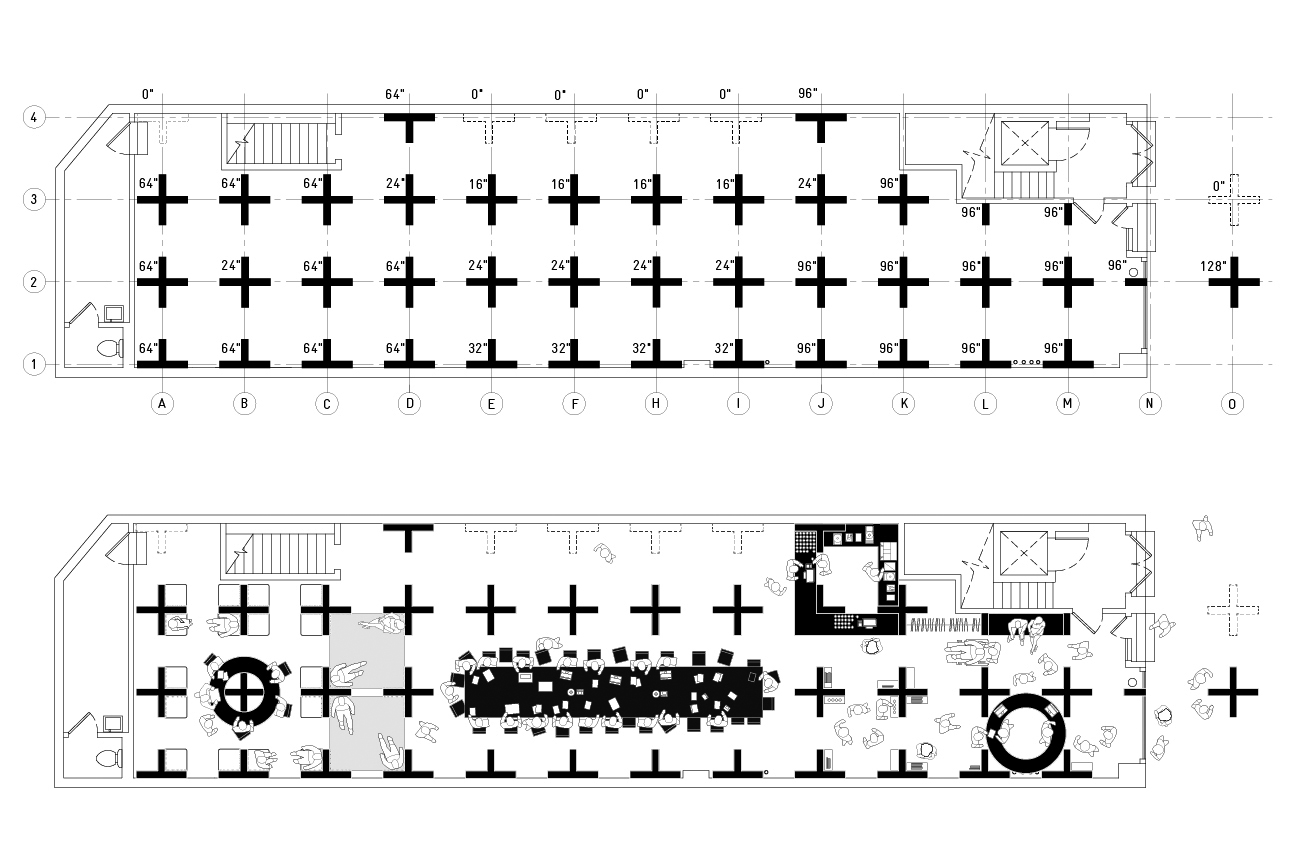
Framing Performance
The space created by the X’s refer to the enfilade, repetitive organization of rooms of the traditional museum, yet also the ruins of this institution, which can no longer be considered central to the dissemination of contemporary forms of art. The X’s—part column, part wall— create a fixed setting against which everything else must react. At the same time, their variation in height anticipates different functions such as bench seating, lounge seating, tables, and display, to support a diversity of different practical activities. The taller X’s define rooms that are intended for a more intimate and direct interaction between audiences and artists. Rather than provide a neutral environment, the X’s create a precise frame for previously unimagined forms for performance.
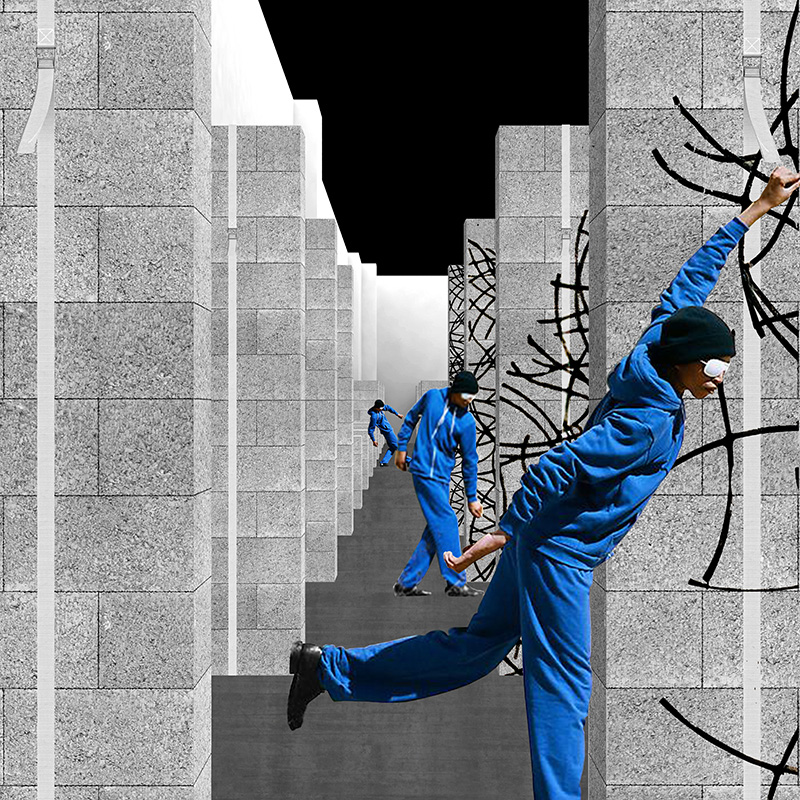
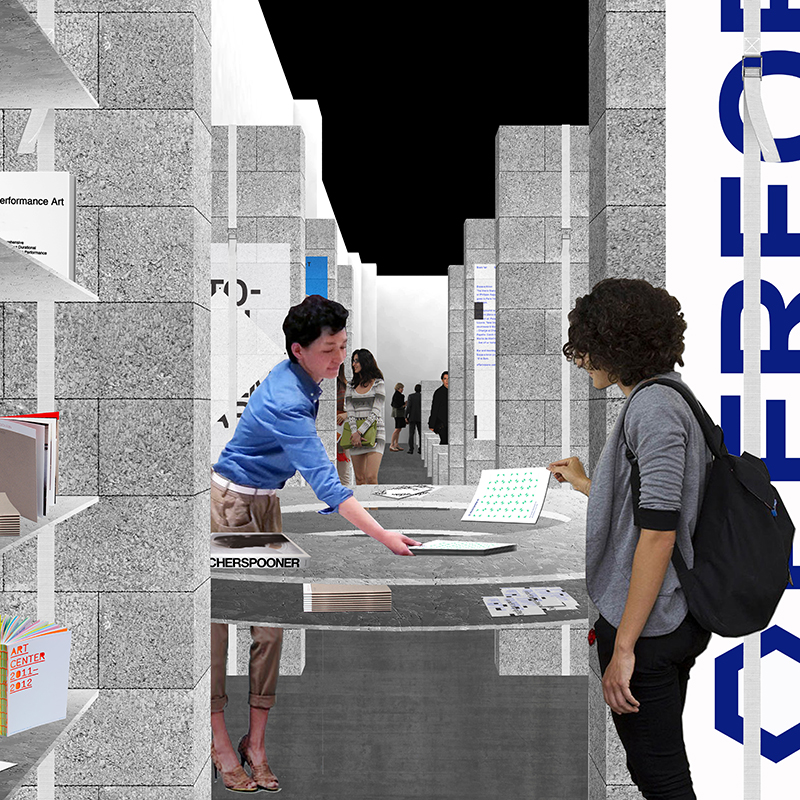
Modules and Material
In response to budget and time constraints, a material palette has been composed of off-the-shelf and inexpensive industrial and building materials. Exploiting its inherent cheapness, CMU (Concrete Masonry Unit) block is used to construct each X, which is then painted silver. Its relative low cost allows its be applied over a large area; creating more wall surface, more space, and greater effect. Ironically, the use of unit masonry for a temporary installation suggests the aura of permanence. Its self-weight provides stability, allowing the X’s to support seating, tables, and display elements. In lieu of mortar and reinforcement, straps are used to provide tensile strength. This also facilitates disassembly and future re-use of the CMU.
Tabletops, shelves, and seating is constructed with OSB (oriented strand board), which is then also transformed through silver paint. These functional components are envisioned as a modular kit of parts that can shift to different locations within the field of X’s. Based upon planned programming during the three-week event, the adjustment could occur easily and rapidly.
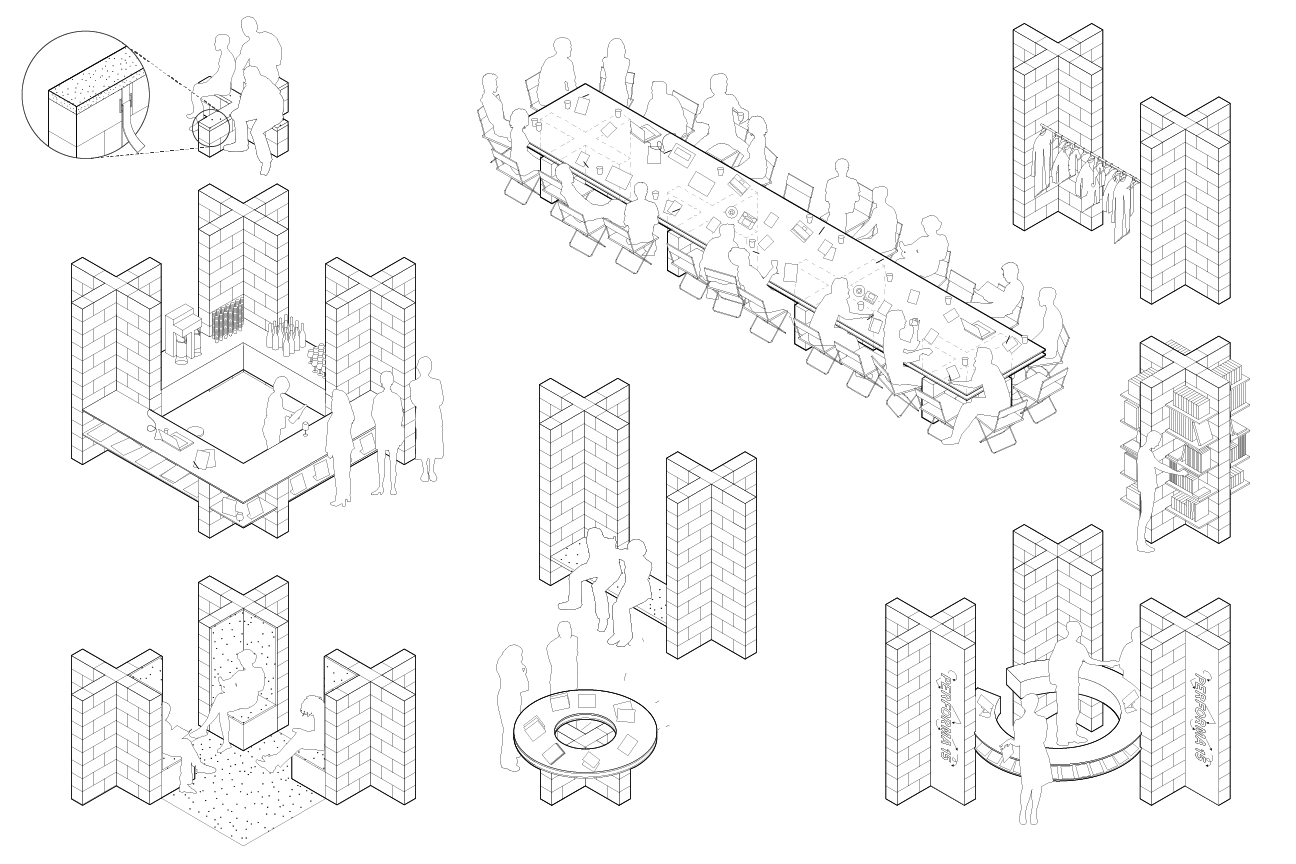
Project Information
| Type | Temporary Installation |
|---|---|
| Location | New York, NY |
| Status | Invited Competition, 2015 |
| Scale | 2,000SF |
| Team | Karolina Czeczek, Adam Frampton, Francesca Pagliaro, James Schrader, Jon Siani, Yue Zhang |

