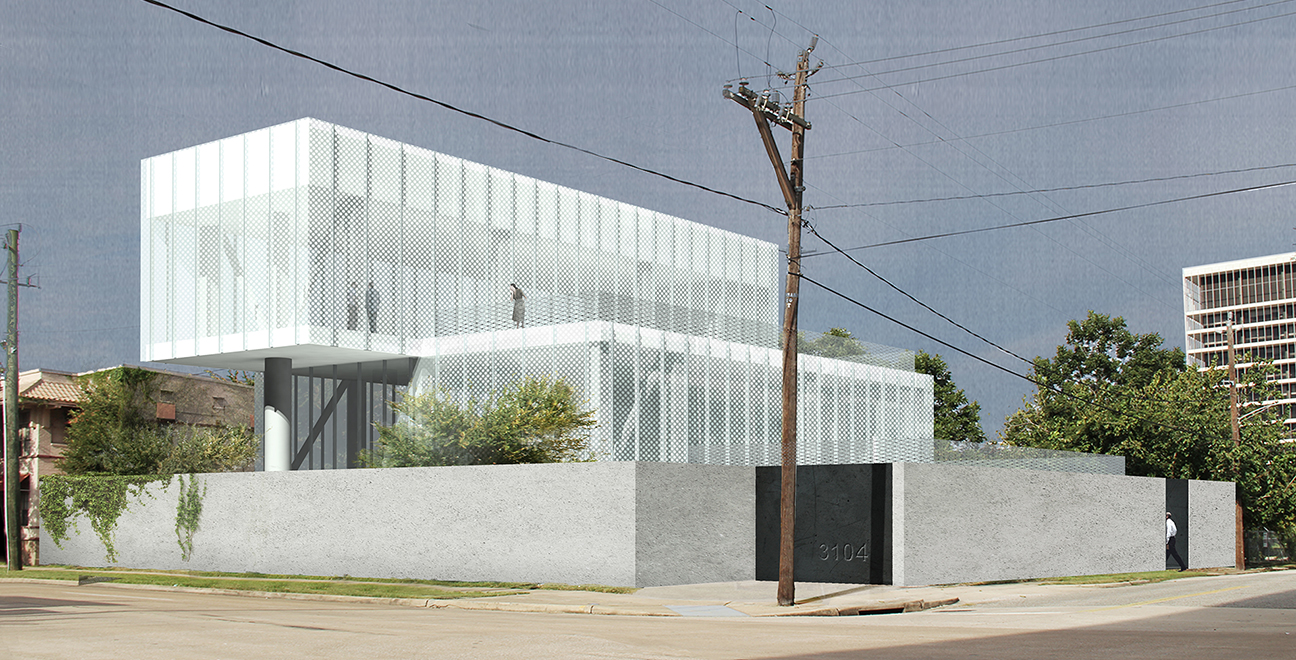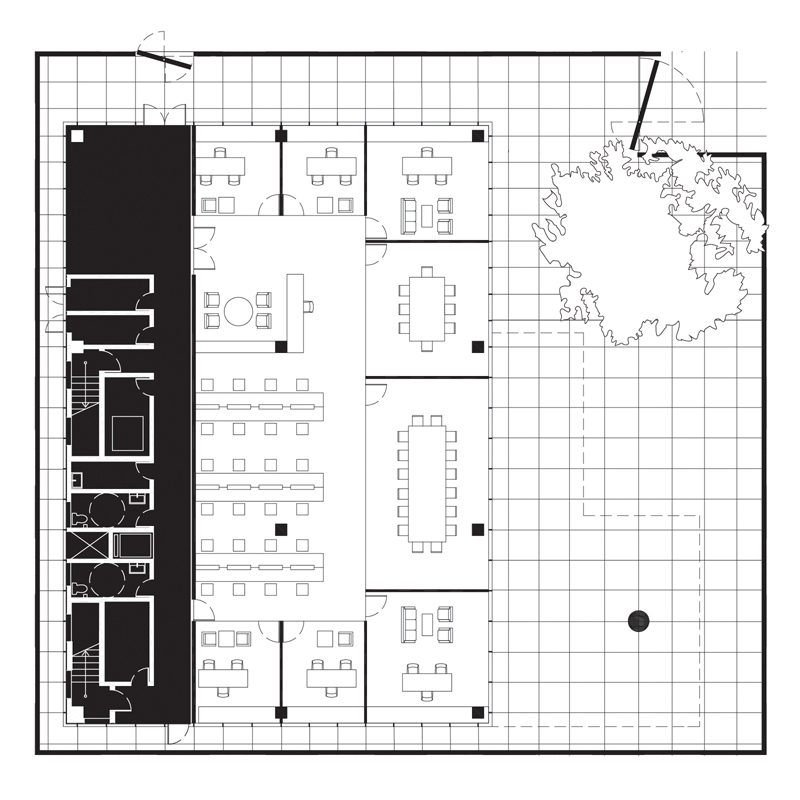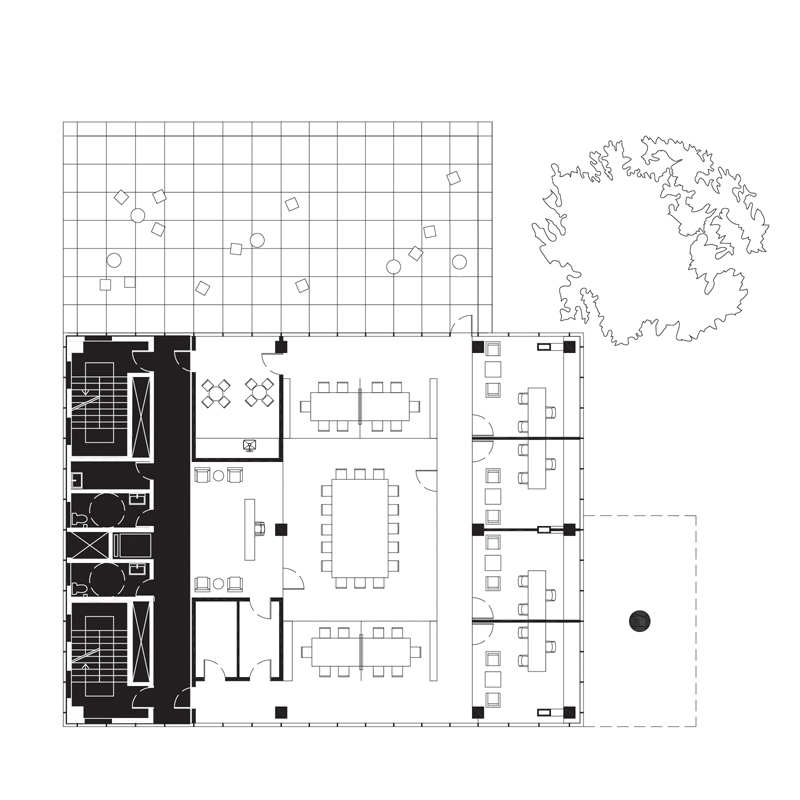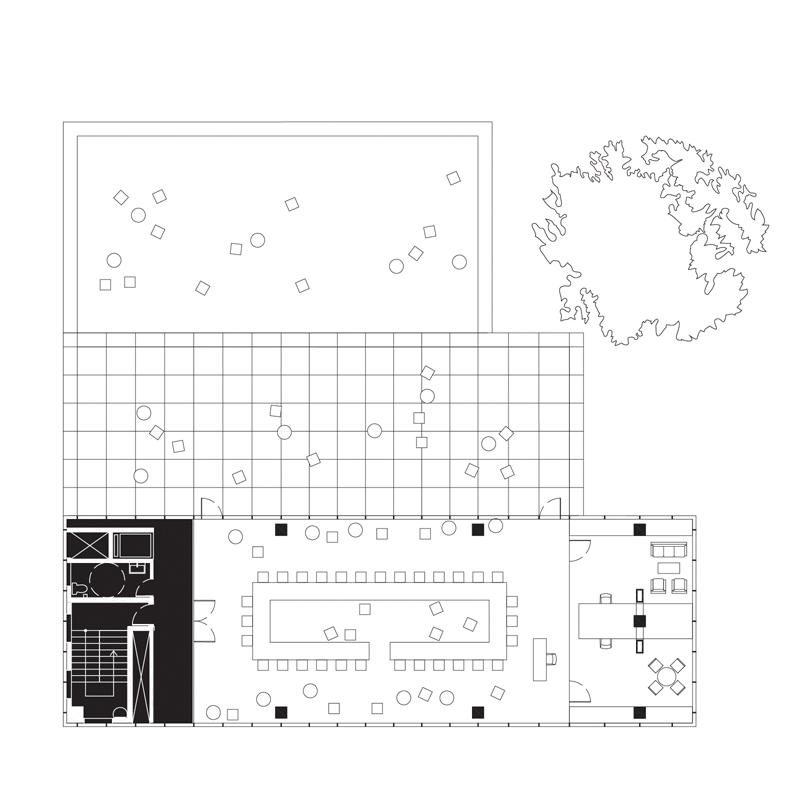Houston Stack
An office building in Houston consists of three stacked volumes. The relative proportions and positioning of each volume create terraces and overhangs; providing elevated outdoor space and shading from Houston’s hot climate. The massing “backs up” against the two “rear” sides of the lot, while articulating itself through steps and overhangs towards each frontage. At the ground, a wall defines the perimeter and creates an outside courtyard.
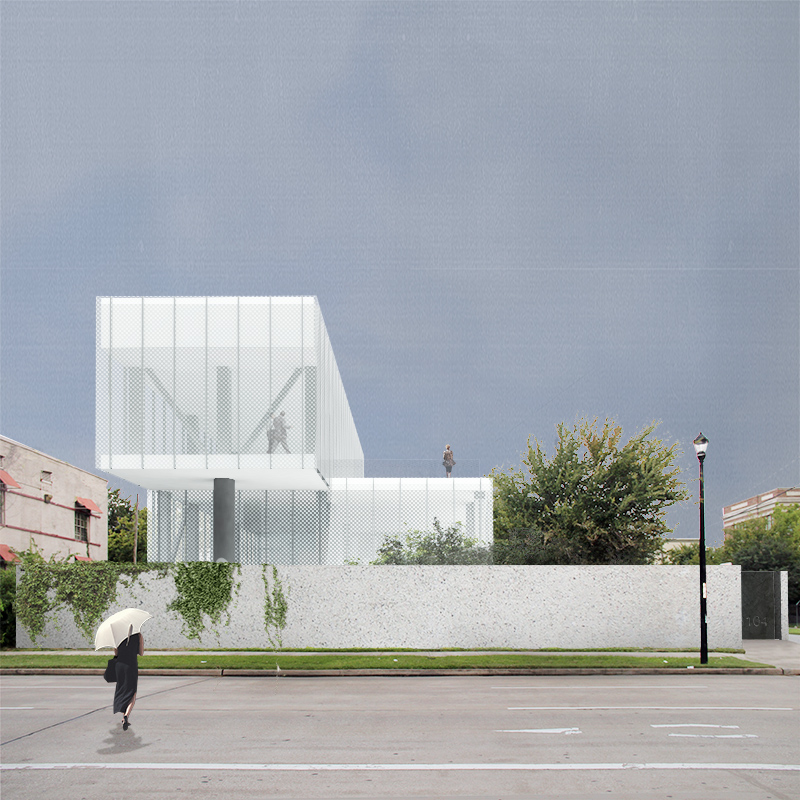
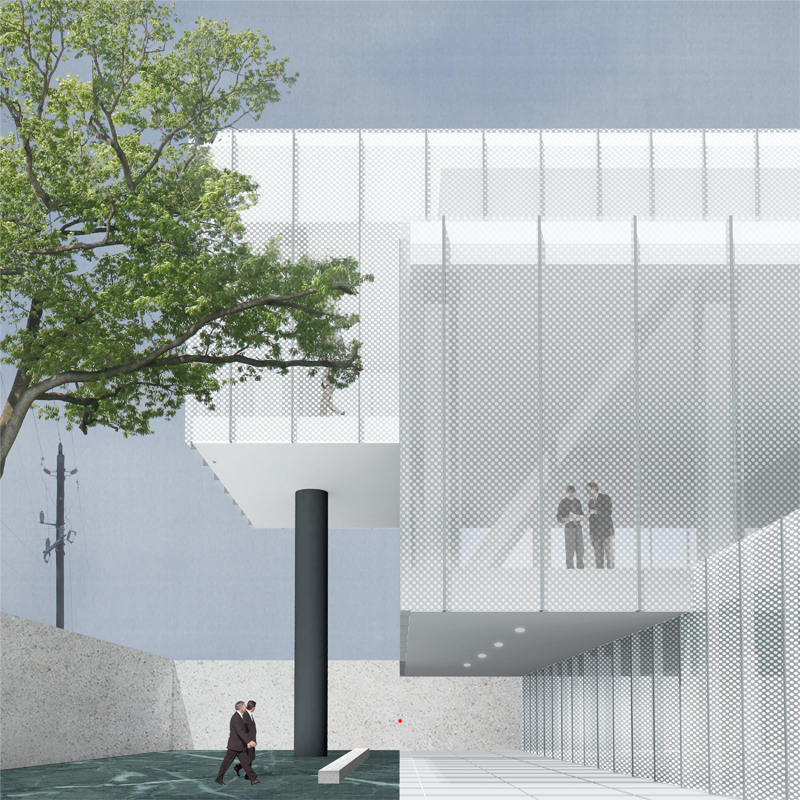
Inside, the variation between each volume also provides a progressive increase in ceiling height, leading to unusually high spaces on the top floor and a difference in working environments on all levels. The core is arranged as a bar along the side of the plan, and includes shared services and circulation such as the egress staircases, elevator, bathrooms, service spaces, and mechanical and electrical equipment. This position of the core along the edge creates maximum flexibility for each floor to accommodate different configurations.
Project Information
| Type | Office |
|---|---|
| Location | Houston, TX |
| Status | Concept Design, 2014 |
| Scale | 12,000SF |
| Team | Matthew Davis, Adam Frampton, Midori Hasuike, Jon Siani |

